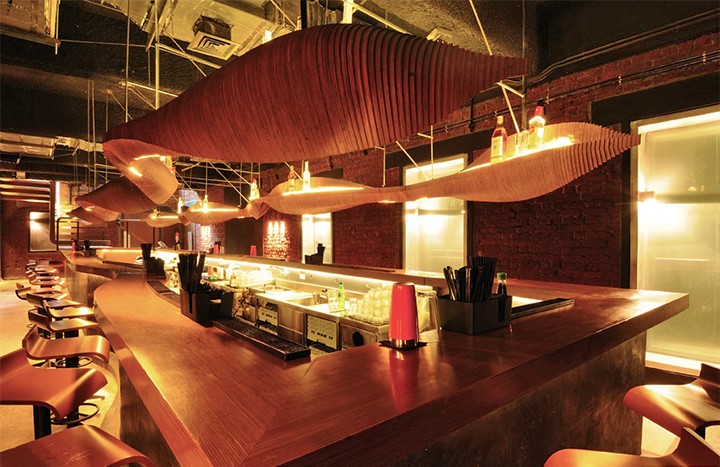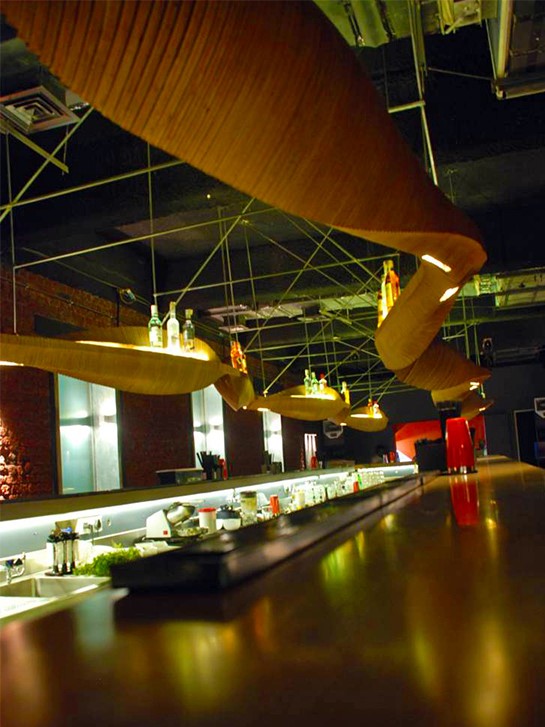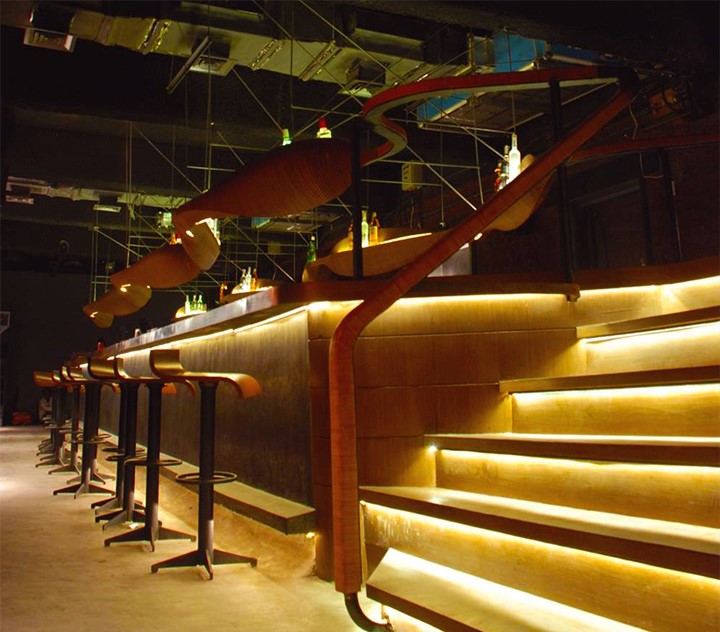Zenzi Mills represents an innovative adaptive reuse project, transforming a derelict industrial shed into a vibrant social hub within Mumbai’s evolving manufacturing district. The design approach focuses on maximizing the functionality and visual appeal of the space while preserving the industrial heritage of the building.
At the heart of the design is the concept of a double-loaded bar, strategically positioned to create a central hub or meeting place that spans the full length of the space. This layout encourages social interaction and creates a dynamic focal point within the establishment.


