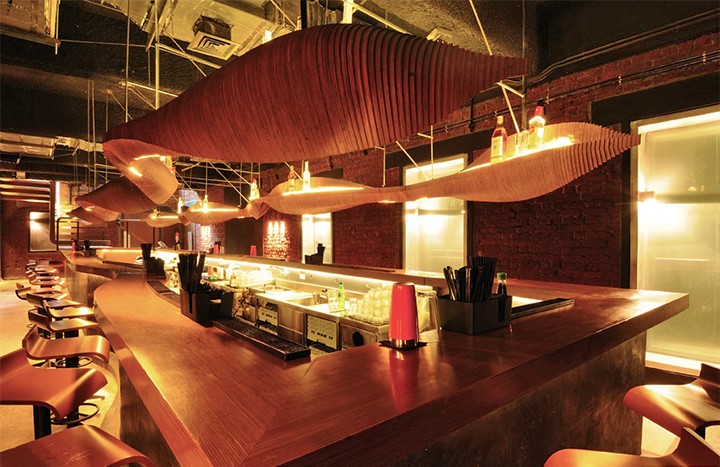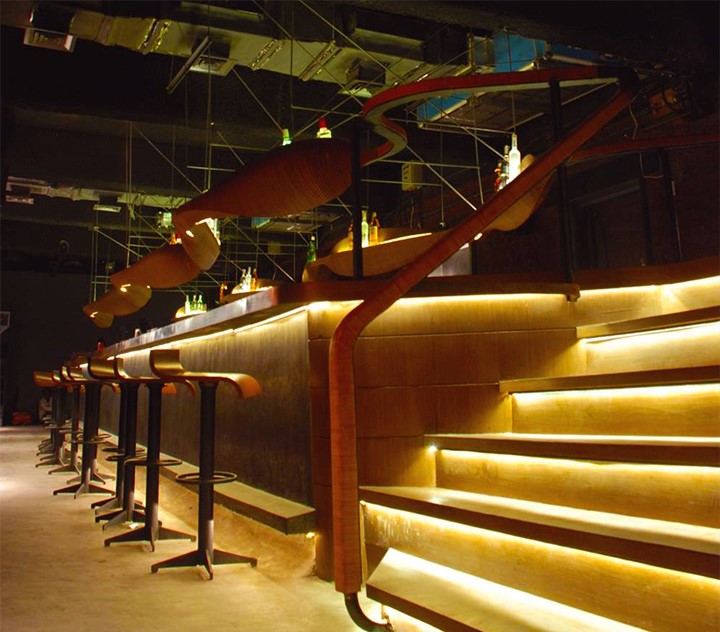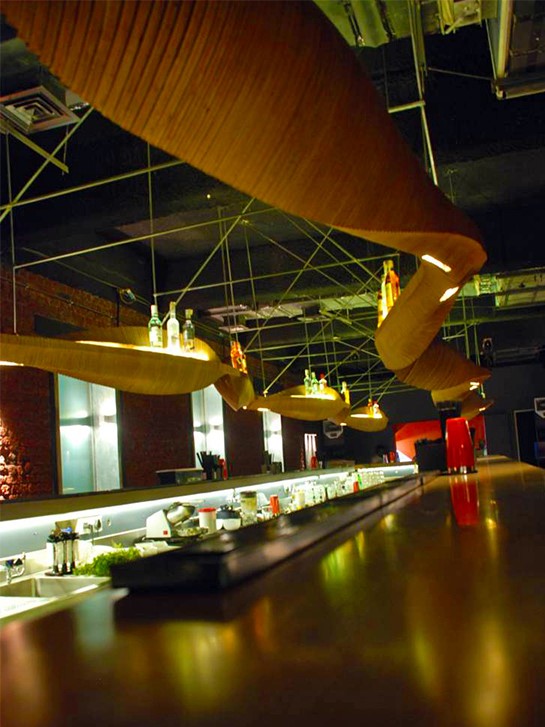



Zenzi Mills – Demo
Location
Mumbai
Size
465 Sq.M
Status
Built
Year of Completion
2010
Design Team
Sameep Padora, Vinay Mathias
Photographer
Team sP+a
Zenzi Mills represents an innovative adaptive reuse project, transforming a derelict industrial shed into a vibrant social hub within Mumbai’s evolving manufacturing district. The design approach focuses on maximizing the functionality and visual appeal of the space while preserving the industrial heritage of the building.
At the heart of the design is the concept of a double-loaded bar, strategically positioned to create a central hub or meeting place that spans the full length of the space. This layout encourages social interaction and creates a dynamic focal point within the establishment.

Inspired by the challenge of maintaining visibility and functionality in crowded bar areas, the design team conceptualized a unique solution: a contiguous connector made of plywood. This plywood blob serves multiple purposes, functioning as a bottle display, a lighting device, and a handrail for the stair connecting Zenzi’s two levels. By seamlessly integrating these functions into a single element, the design not only optimizes space utilization but also adds a distinctive aesthetic element to the interior.
The design of the plywood connector embodies the principles of adaptability and creativity, reflecting the spirit of innovation that defines Zenzi Mills as a whole. By repurposing industrial materials in unexpected ways, the design pays homage to the building’s industrial past while creating a contemporary and inviting space for socializing and entertainment.
Zenzi Mills stands as a testament to the transformative power of adaptive reuse, breathing new life into a historic industrial structure and redefining its role within Mumbai’s urban landscape. Through thoughtful design interventions like the plywood connector, the project successfully balances functionality, aesthetics, and heritage preservation, creating a unique and memorable experience for visitors.
