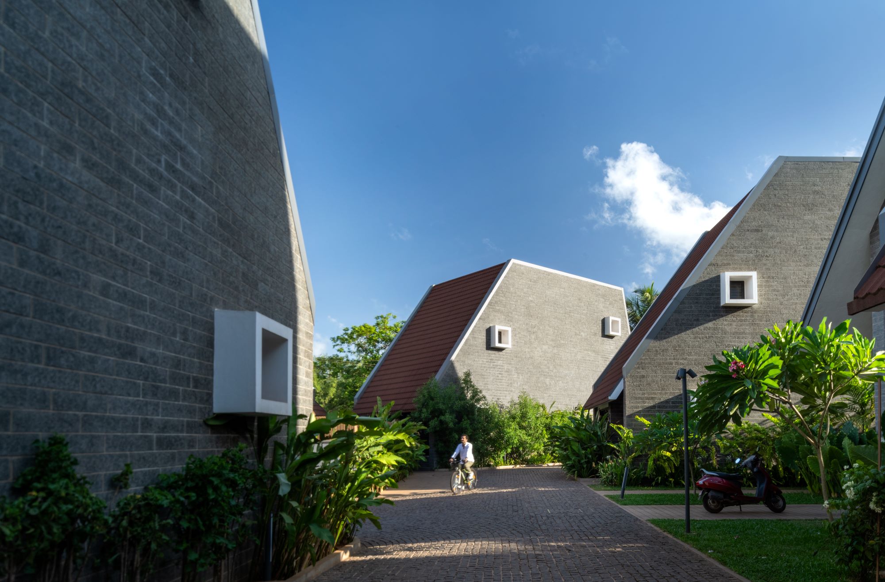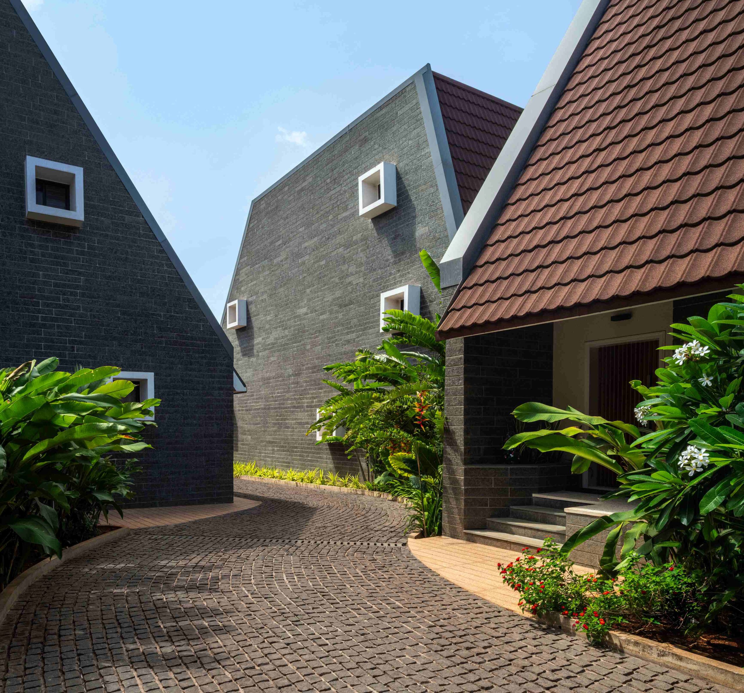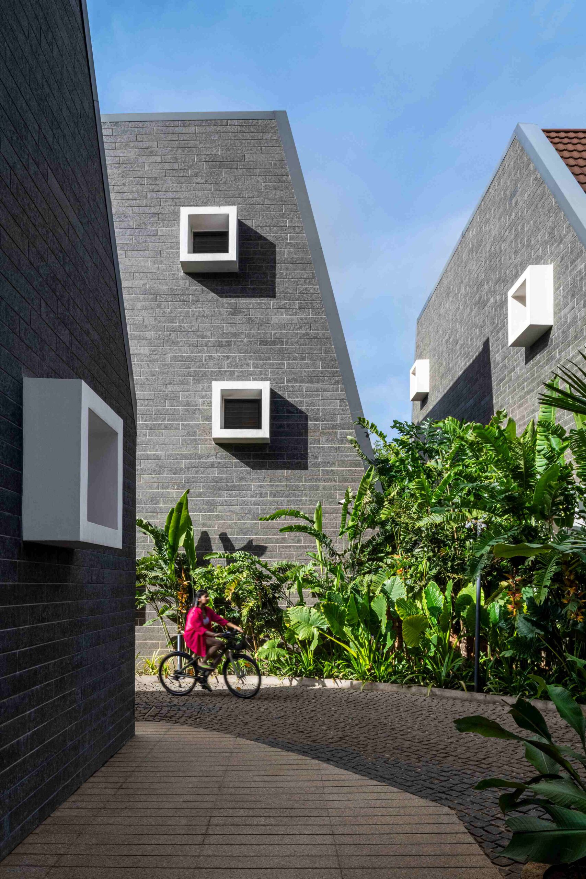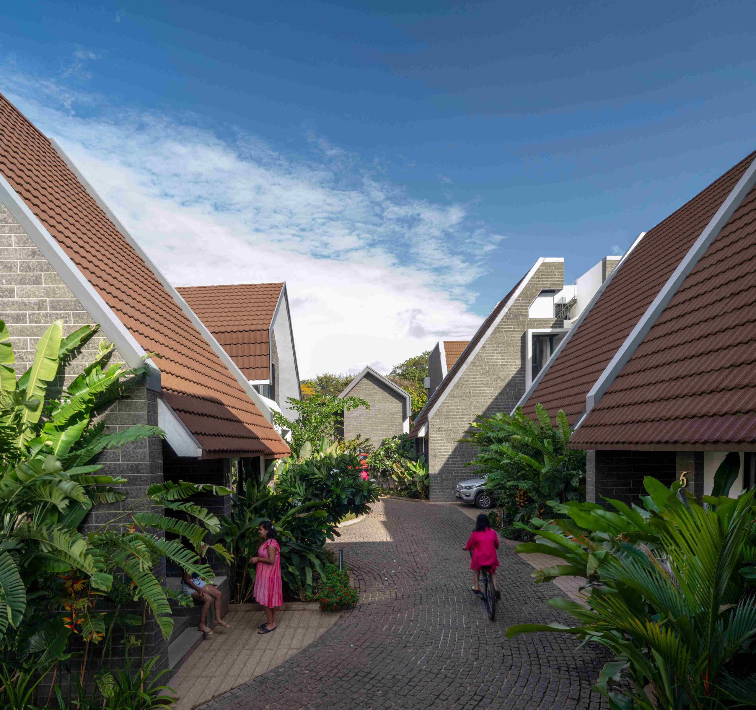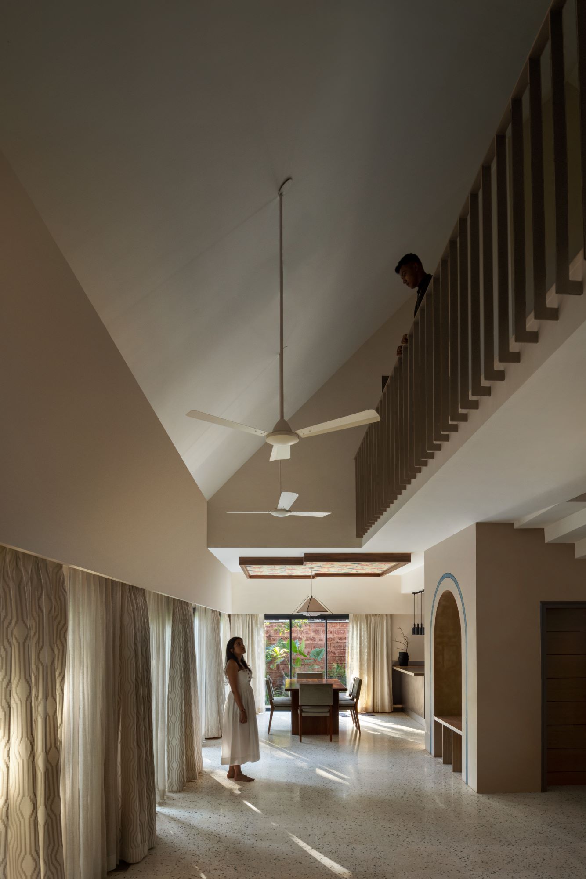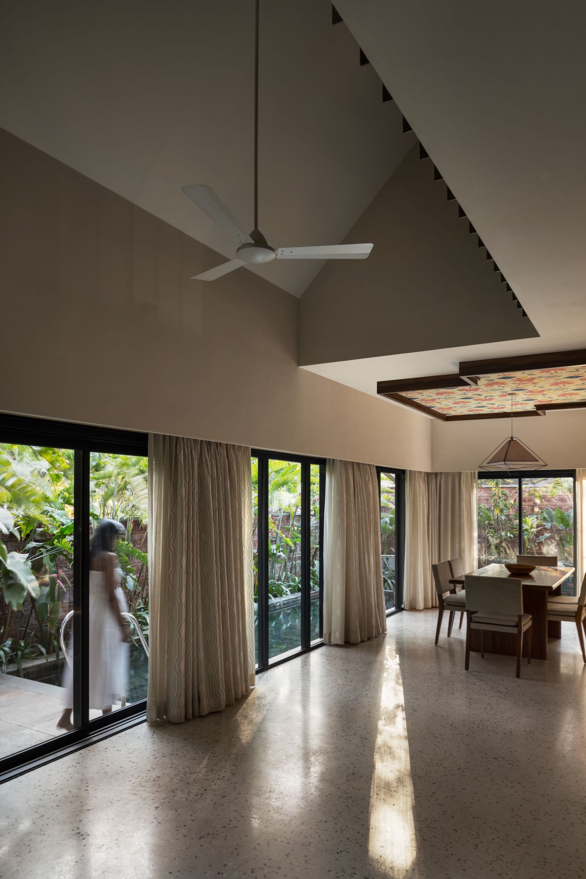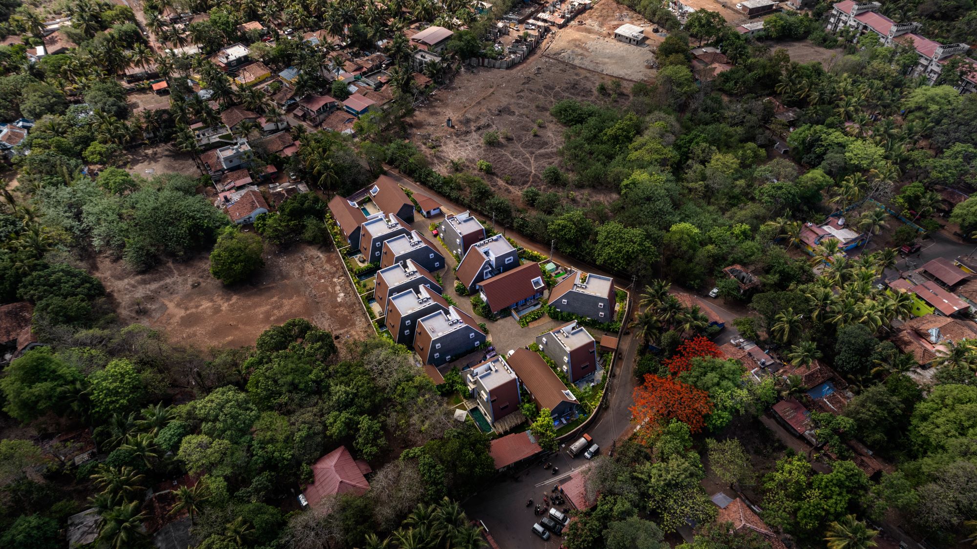The center of the site is low lying, usually filling up during the monsoons. The site strategy involved re-grading, so the levels are inverted and the monsoon water collects along the edge of the site, and the houses are in the elevated center of the site. The linear site organization meant that the houses are organized in a linear fashion staggered along a central street, creating pockets of community spaces and varying vistas. Each house is planned such that the common programs like the living and dining areas opened into the shared space of the street. The entire ground floor is a transition between the public street, the semi-private living/dining room and the private back yard. The private programs like the bedrooms are on the upper floors and open into their own private courtyard for light and ventilation. Formally, the houses are stepped back from the face that opens into the communal street to create a broader cone of vision, making the villas less imposing and the street more open to the sky.
