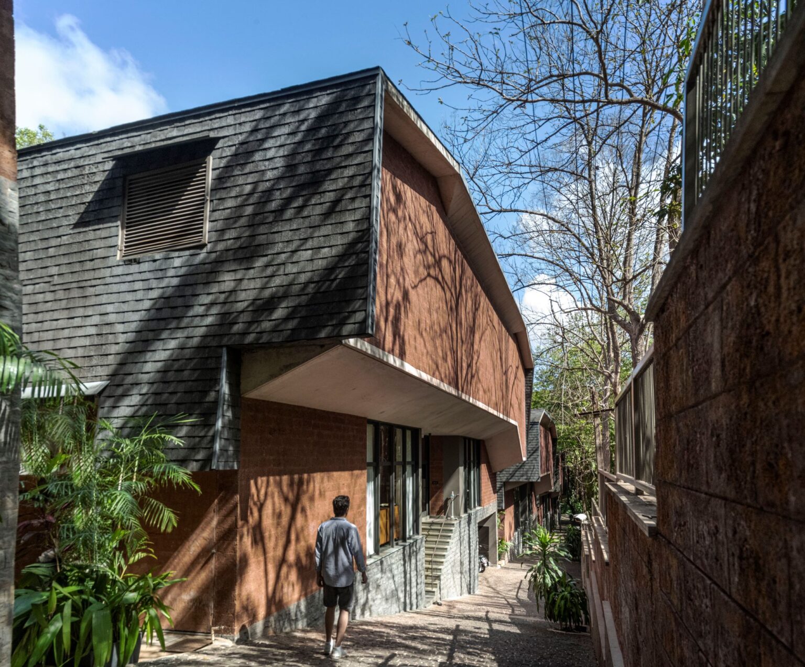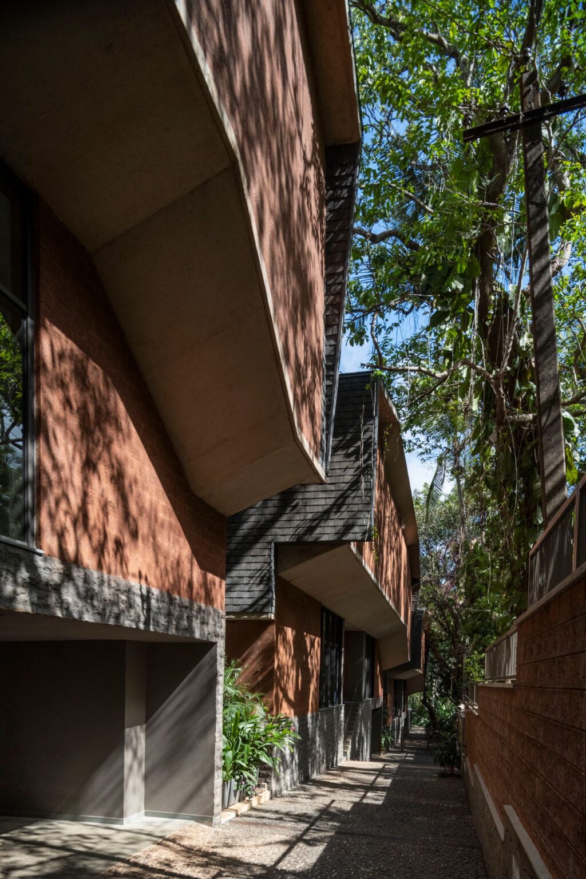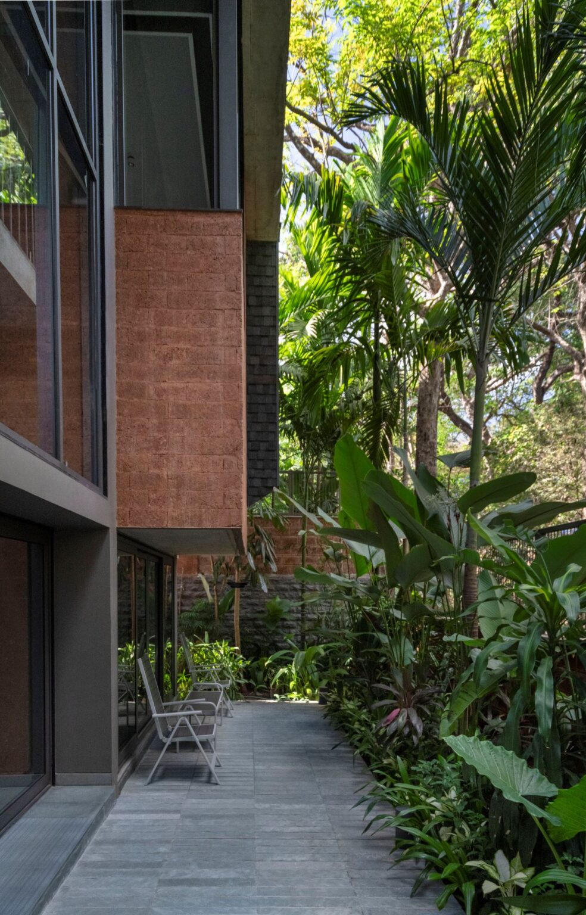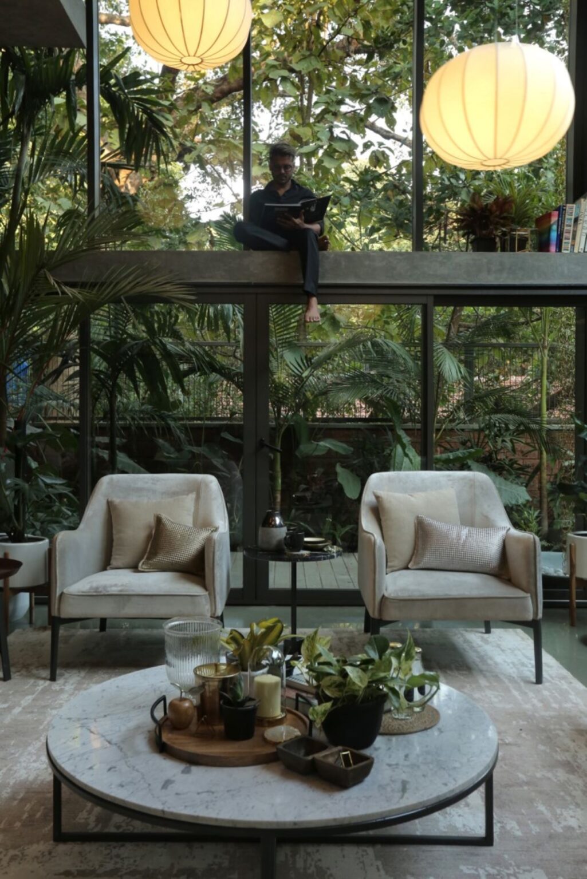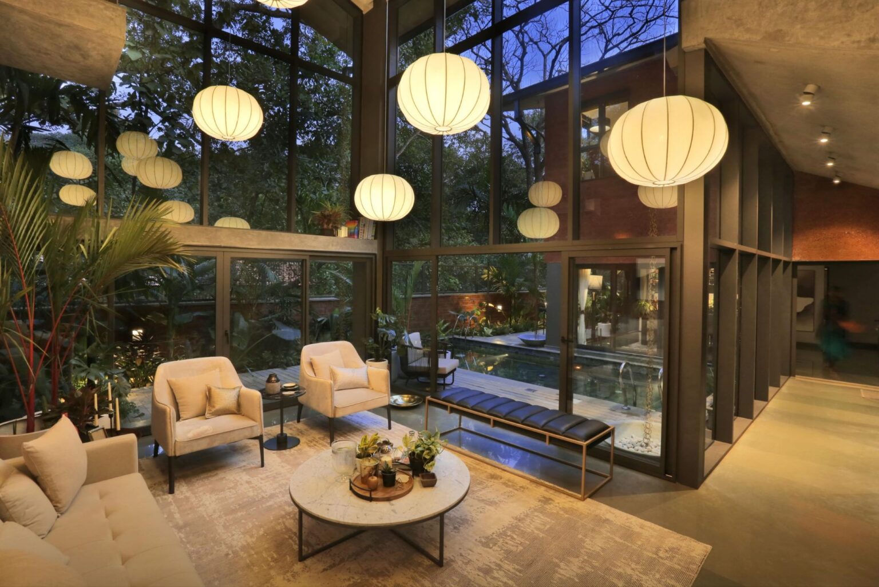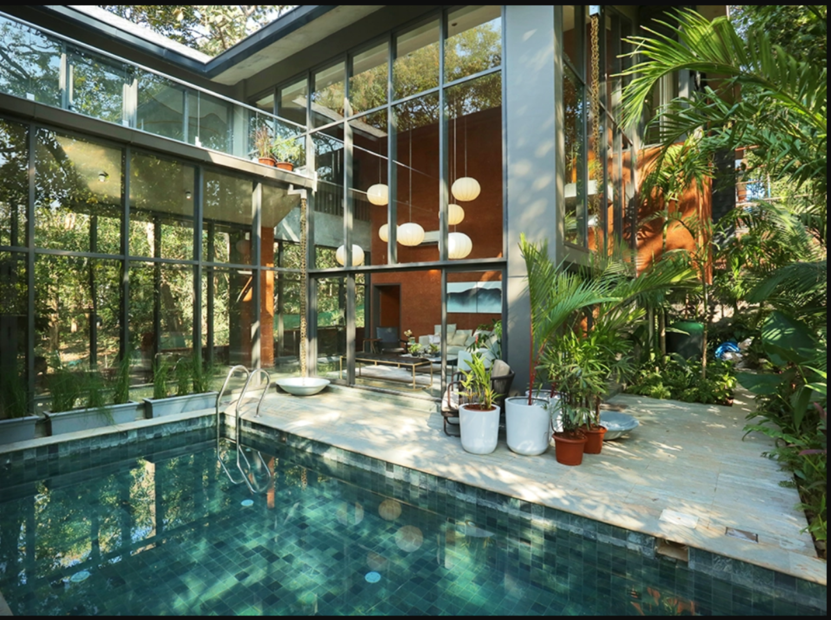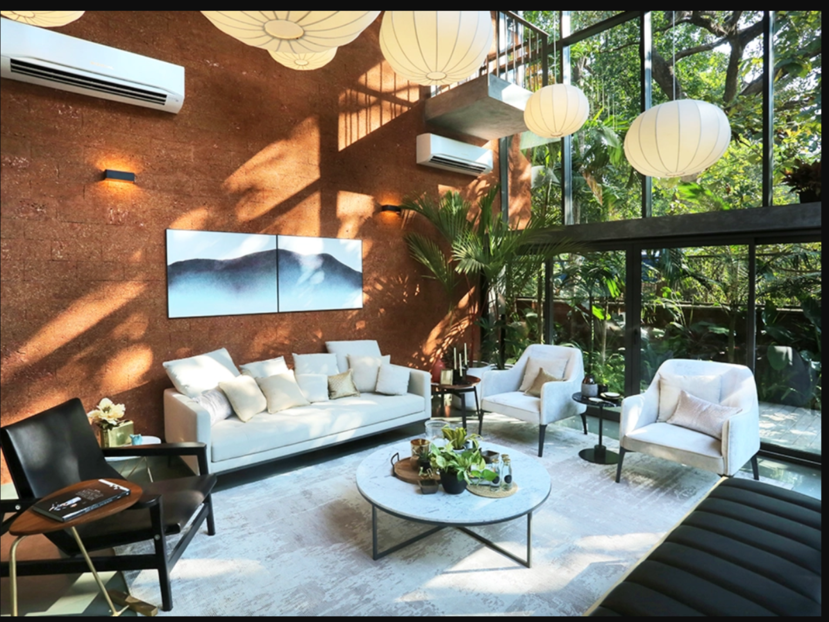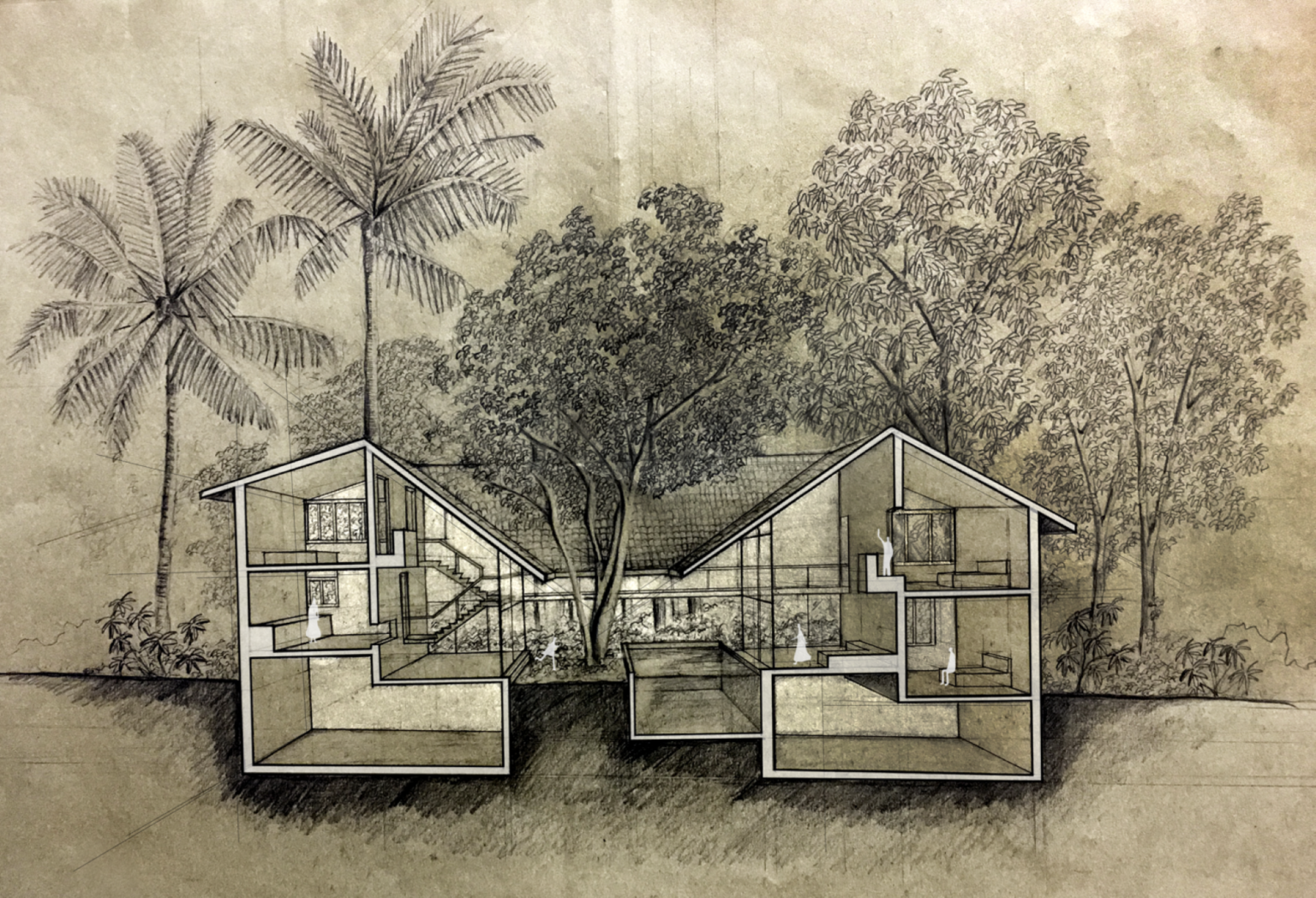In a deliberate effort to preserve existing trees, the layout and design of planned units were carefully considered. Limiting unit numbers and harmonizing their mass with natural contours honored the surrounding ecosystem. Each unit was intricately crafted to accommodate majestic trees, minimizing disruption to their habitat while blending seamlessly with the landscape.
Arriving, one encounters a serene environment gradually unfolding through solid building masses, leading to an inviting stairway ascending to an elevated platform. Here, breathtaking views of the lush forest captivate.
Unit orientations were meticulously planned to maximize panoramic forest vistas, with communal spaces converging around a central courtyard on the first level. Upper levels offer tranquil retreats amidst private bedrooms, ensuring a deep connection with nature. This design ethos harmonizes modern comfort with natural serenity, celebrating the landscape at every turn.
