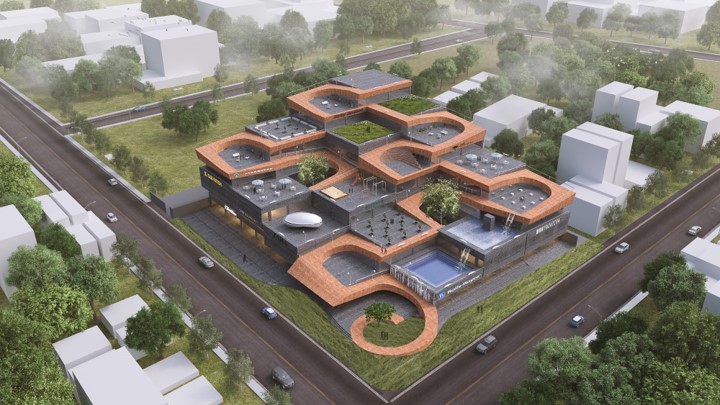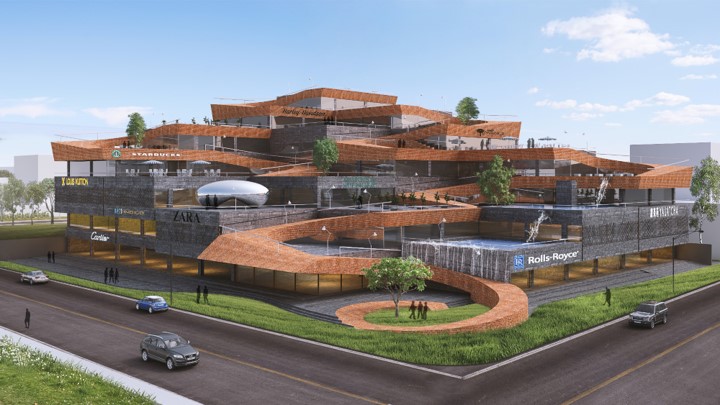Central to our design concept is the incorporation of a series of pedestrian ramps, scaled at 1:12, that ascend along the terraces of the stepped volume of our building. These ramps extend ground-level retail and dining vertically, forming an urban plaza that rises from our site’s corner. This space remains open to the city beyond commercial hours, promoting community engagement. Our project integrates offices and commercial spaces within a flexible module, accommodating evolving needs. Two vertical voids allow natural light and ventilation, connecting lower public areas, including an auditorium. These elements enhance spatial quality and visual connections with the urban context. Transcending typical mall boundaries, our design fosters connectivity and vitality, enriching the urban experience for residents and visitors alike.


