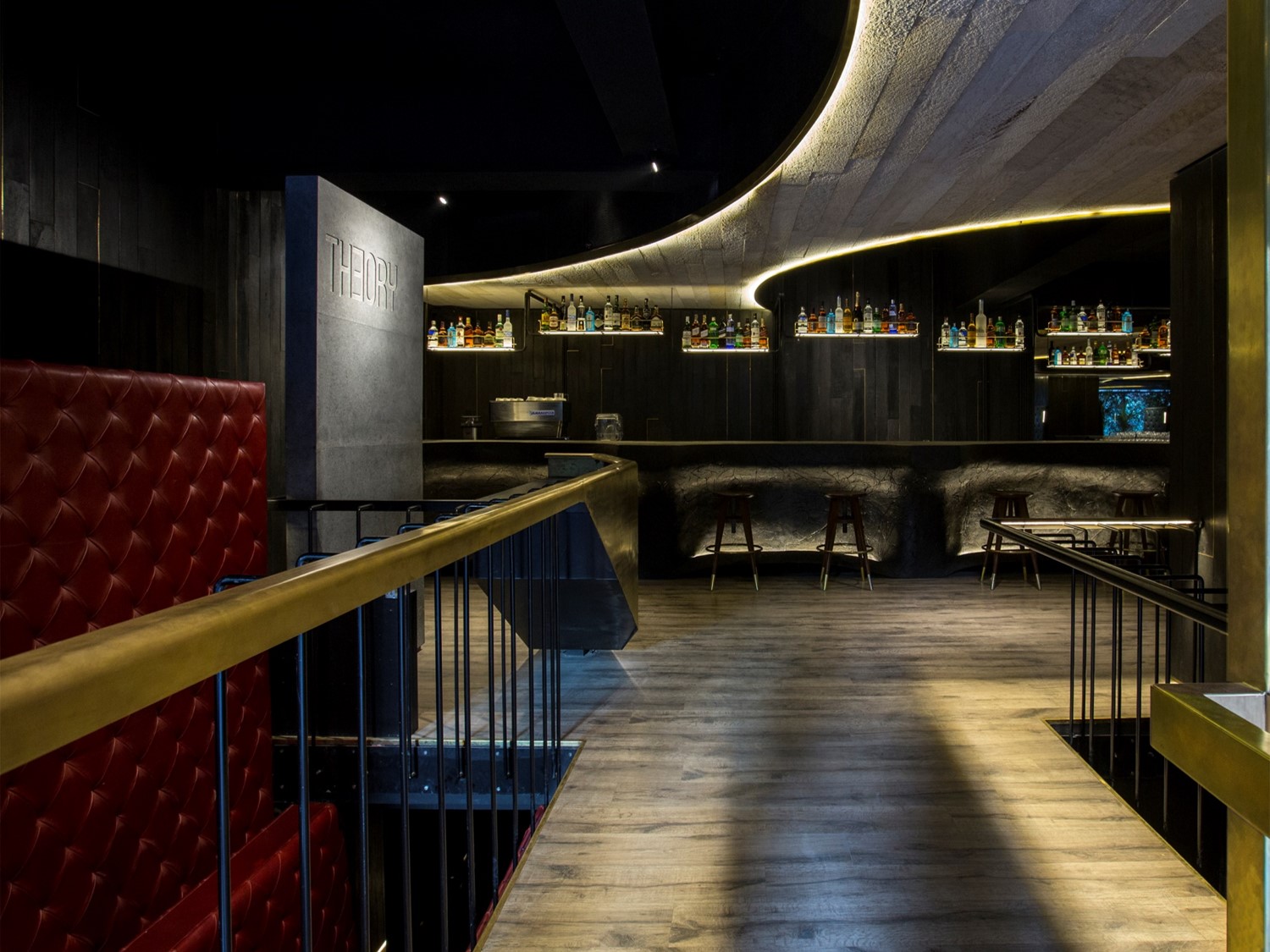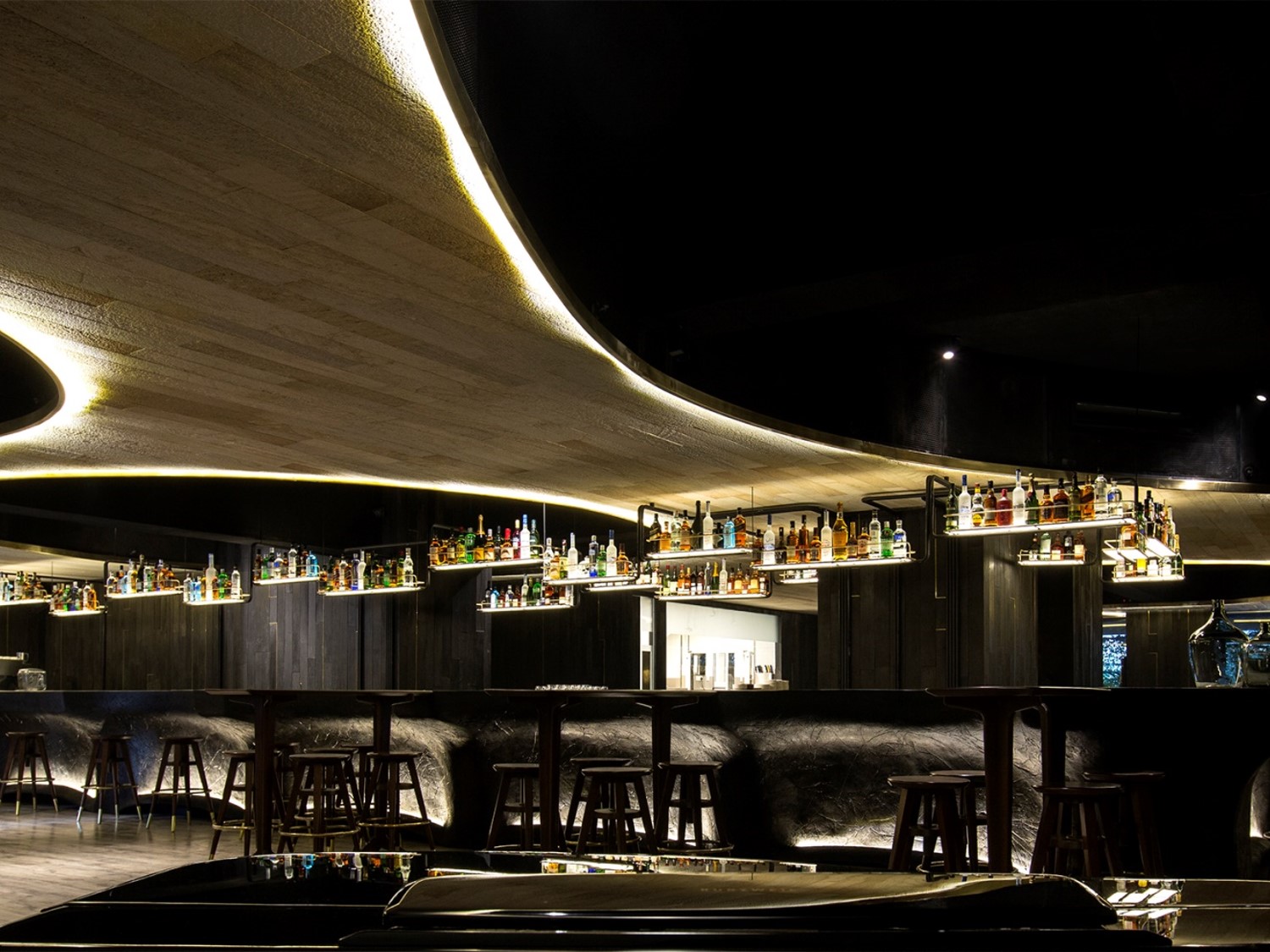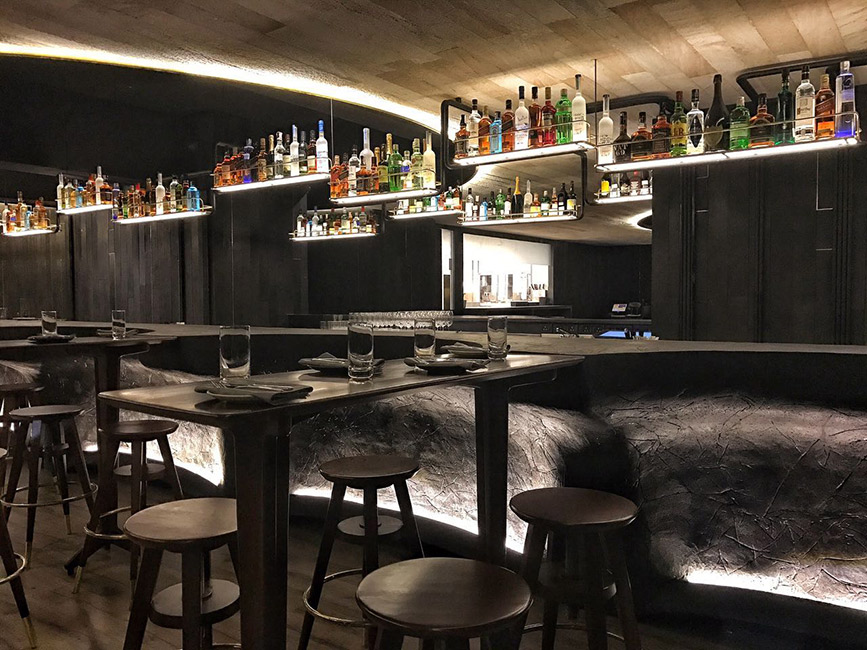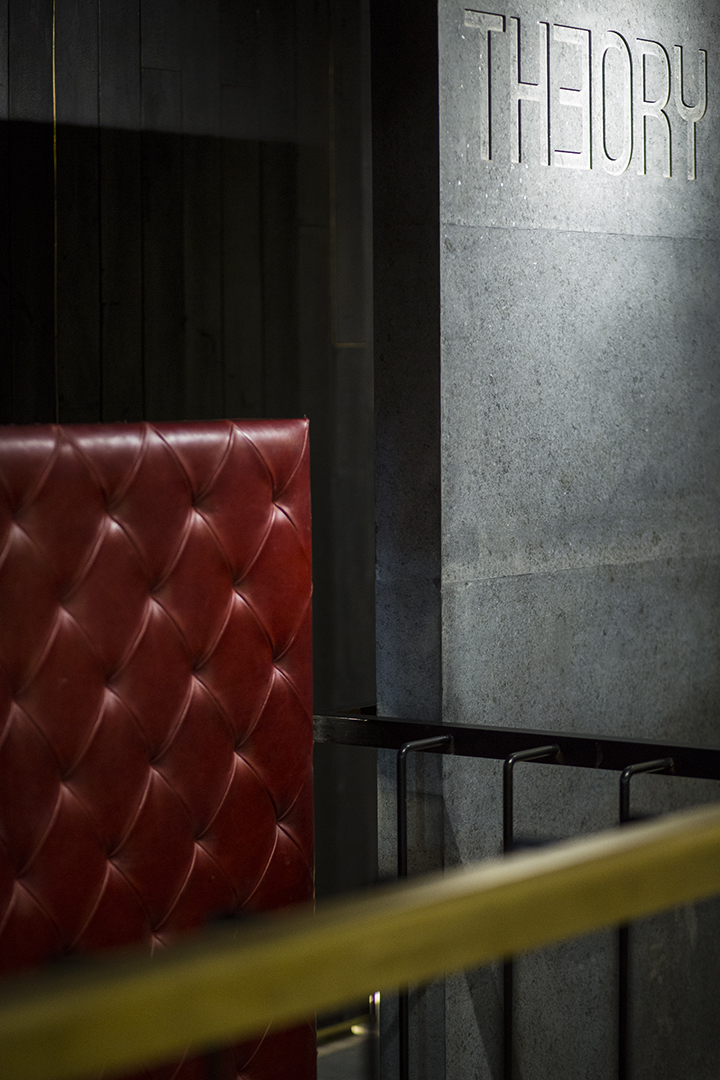Theory embodies restrained elegance with deep leather tones and charred wood, exuding understated opulence. Dark colors and tactile textures define its luxury and sophistication, focusing on creating a sensory experience. Compressed coal bar and sandstone-clad ceiling defy norms, adding uniqueness. The use of compressed coal for the bar creates a striking visual contrast against the dark backdrop, while the sandstone cladding on the ceiling adds a touch of warmth and texture to the space.The charred wood cladding is punctuated by strips of polished brass and leather upholstery, which serve to highlight the textural richness of the deep black shell.Charred wood, highlighted by polished brass and leather accents, enriches the space, offering refinement and sophistication. This contemporary interpretation of luxury challenges traditional choices, creating a memorable dining experience resonating with modern sensibilities.



