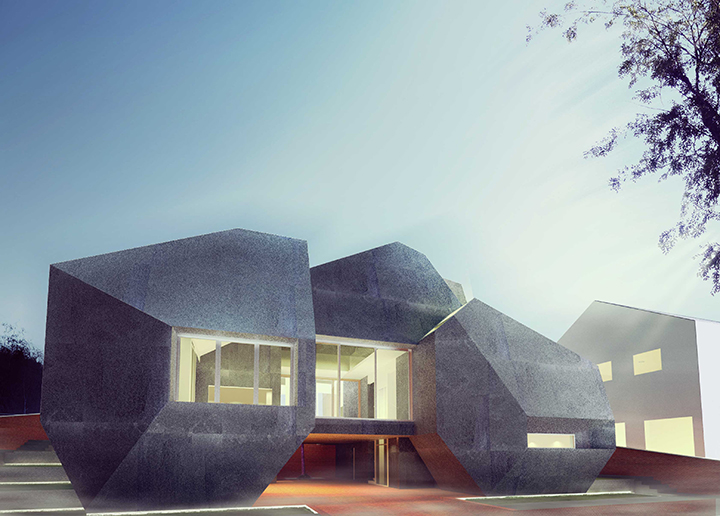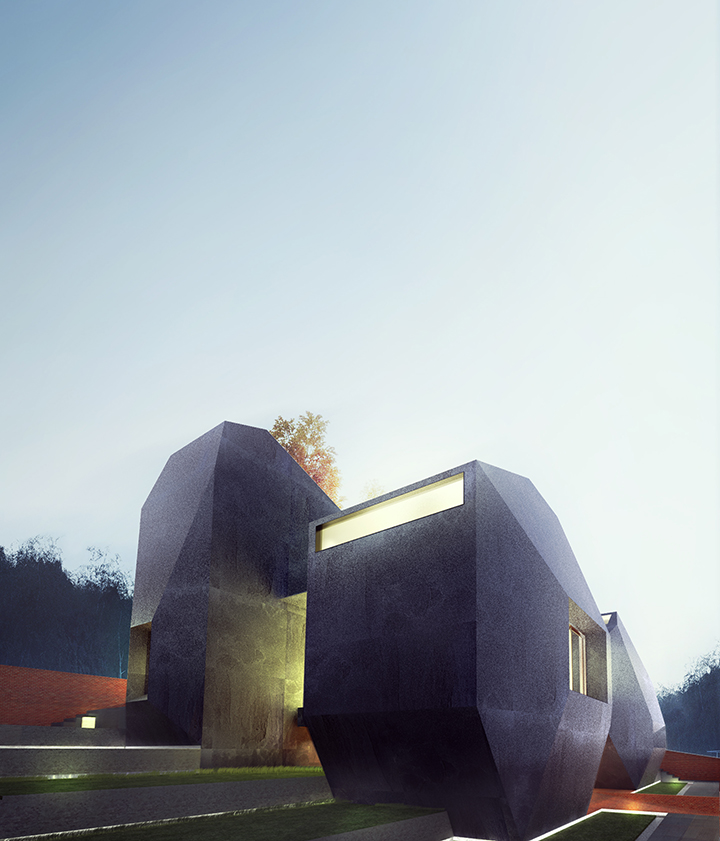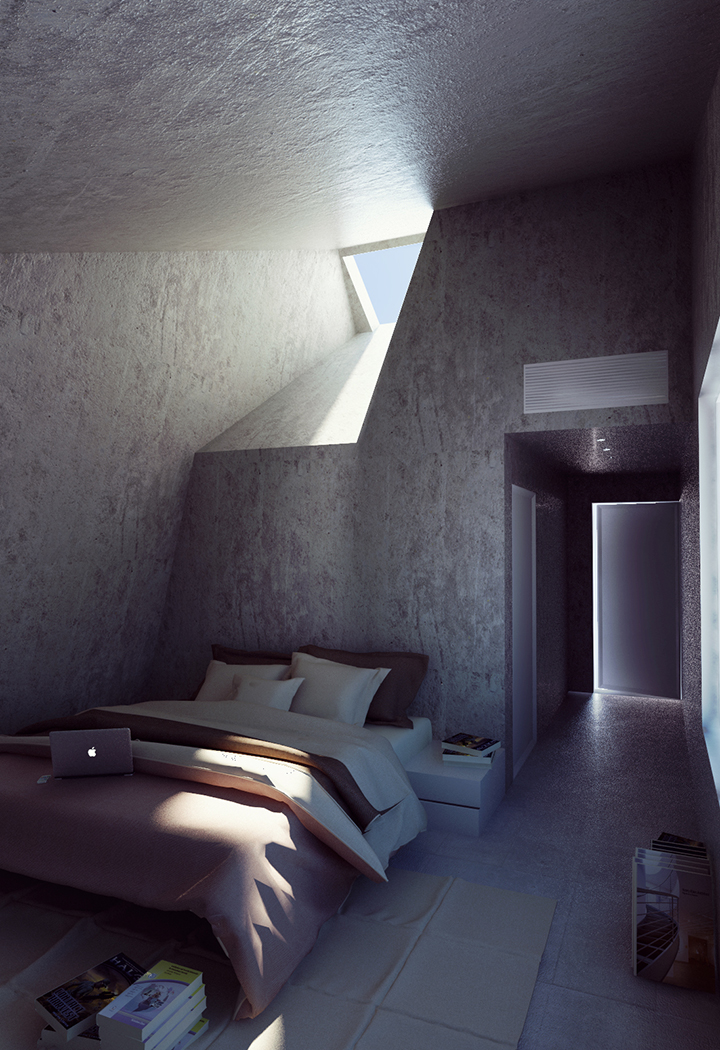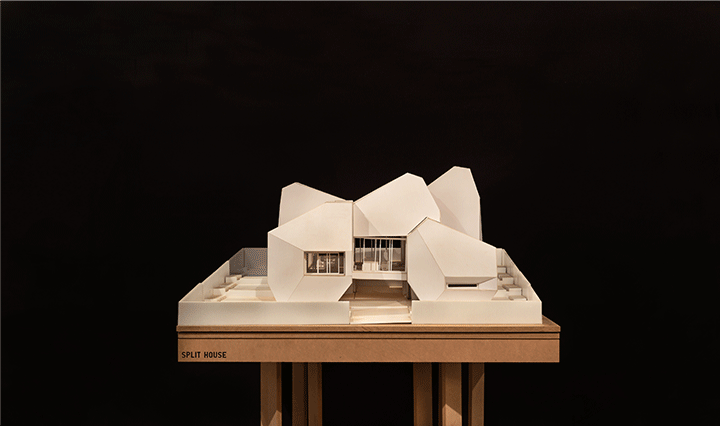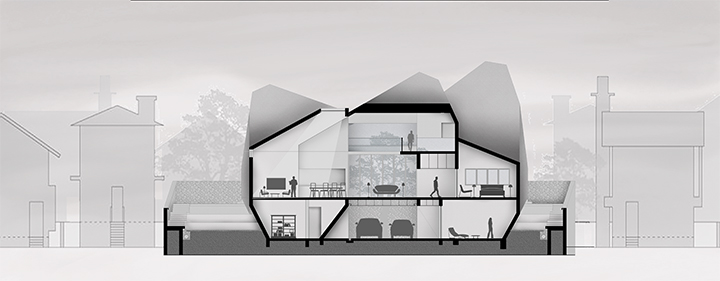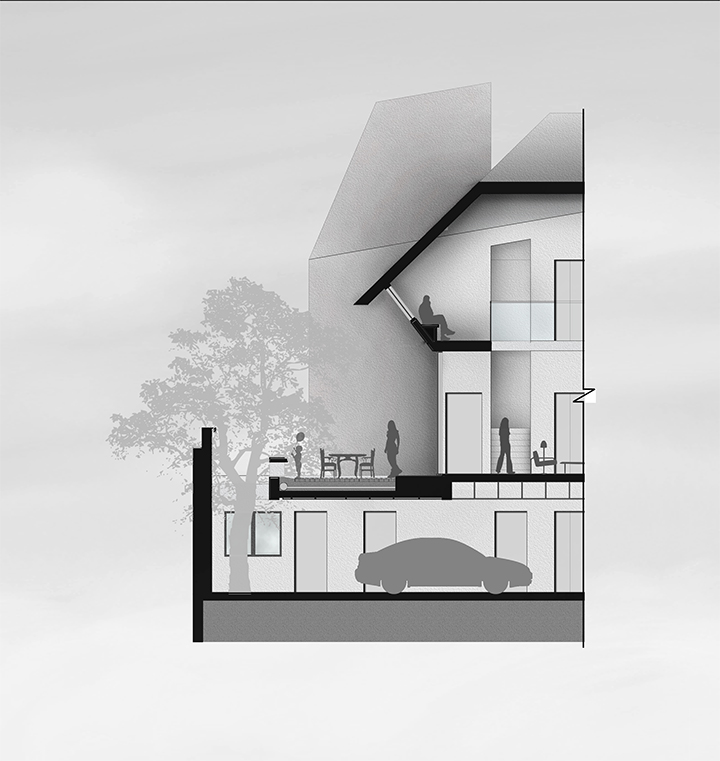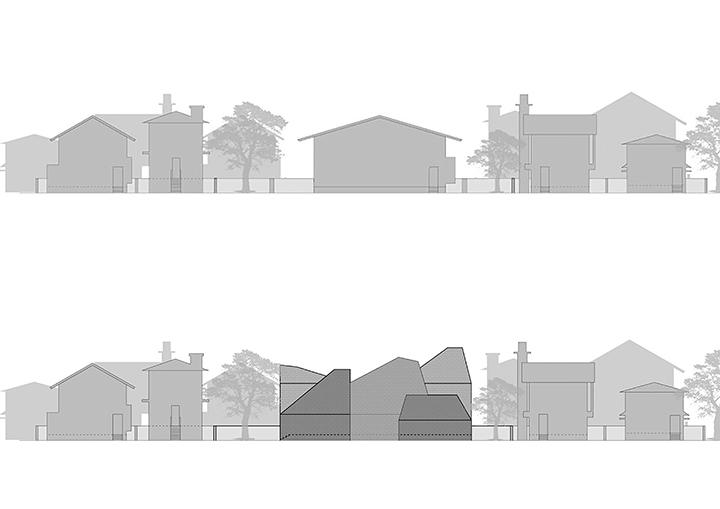The vacation home in Mahabaleshwar, spanning two combined plots within a gated community, faced a challenge of size disparity compared to neighboring houses. To ensure visual harmony and mitigate simian threats, we reimagined the courtyard layout. Instead of a single structure, programs were split into individual entities, reducing the perceived mass while maximizing natural ventilation and landscape connectivity. Each block was strategically positioned to optimize natural light and create an open interior. The central block served as communal space, fostering cohesion. This modular approach seamlessly integrates the home with the environment, offering comfort, functionality, and aesthetic appeal, achieving a harmonious balance between form and function.
