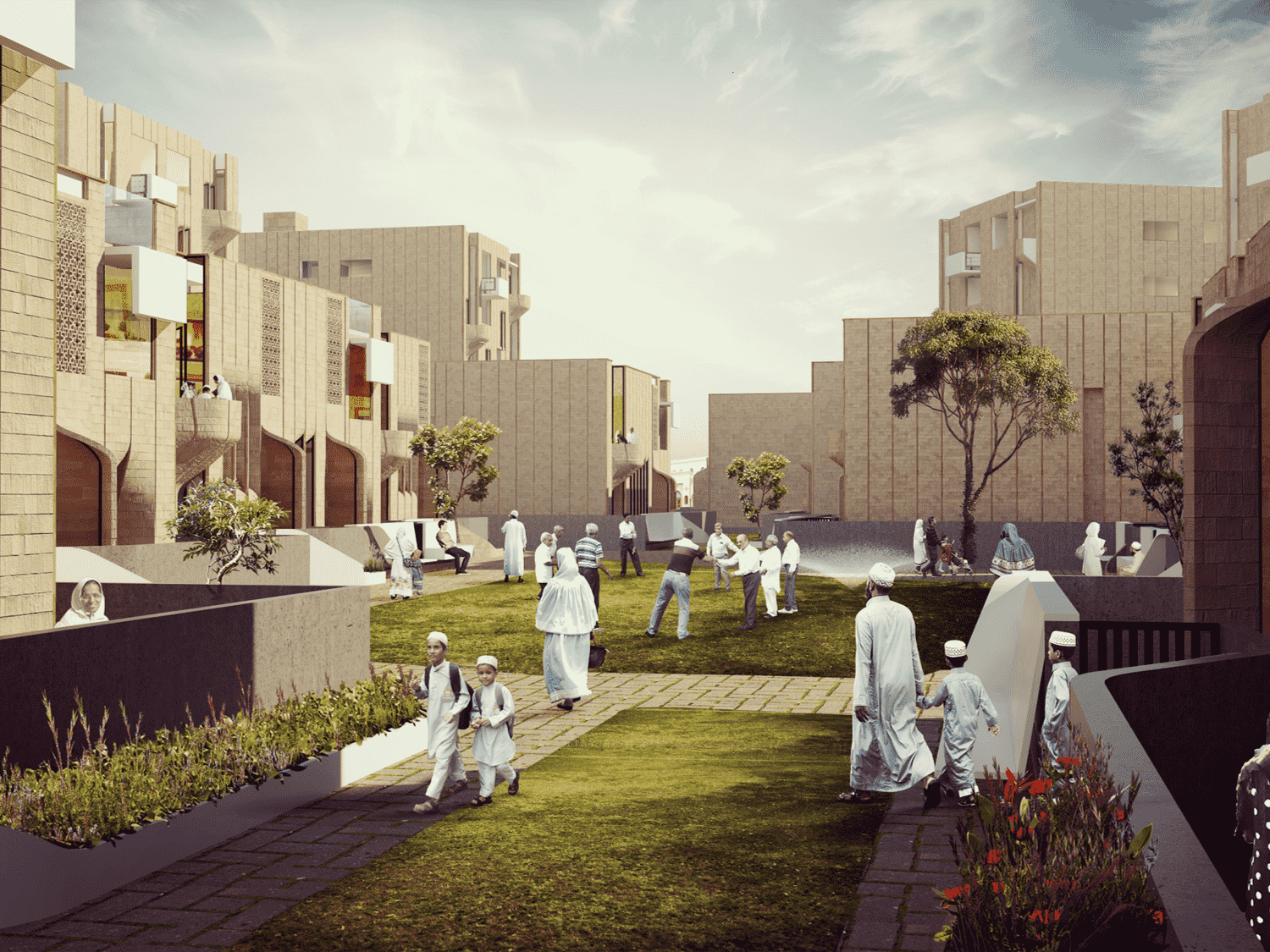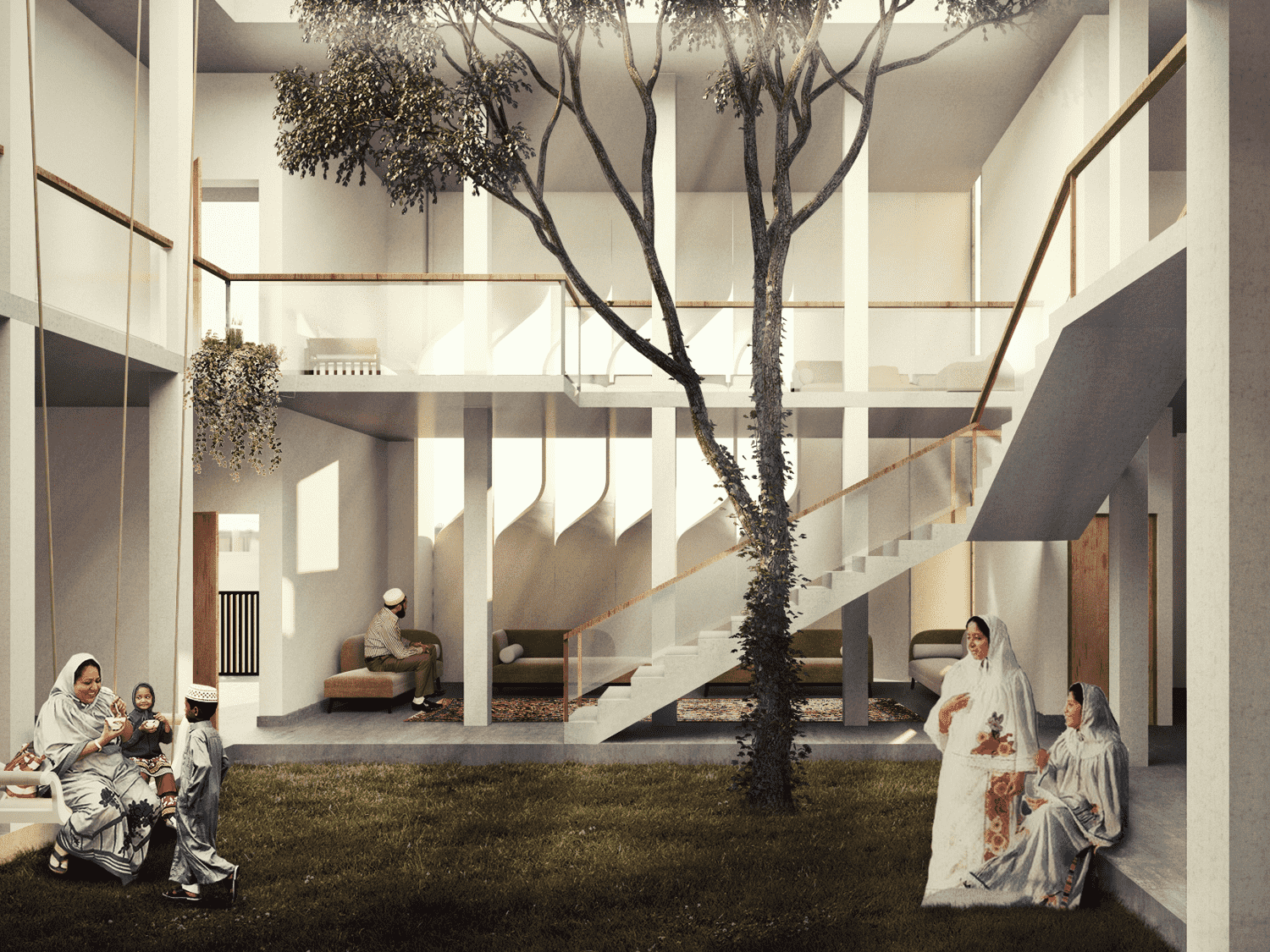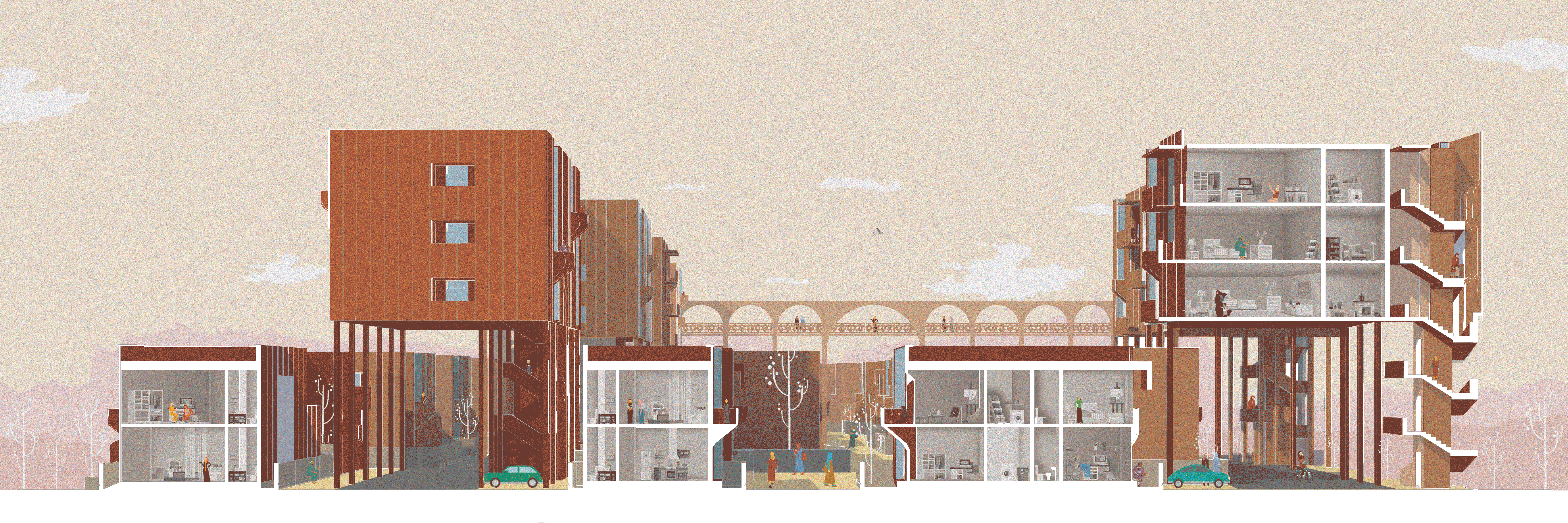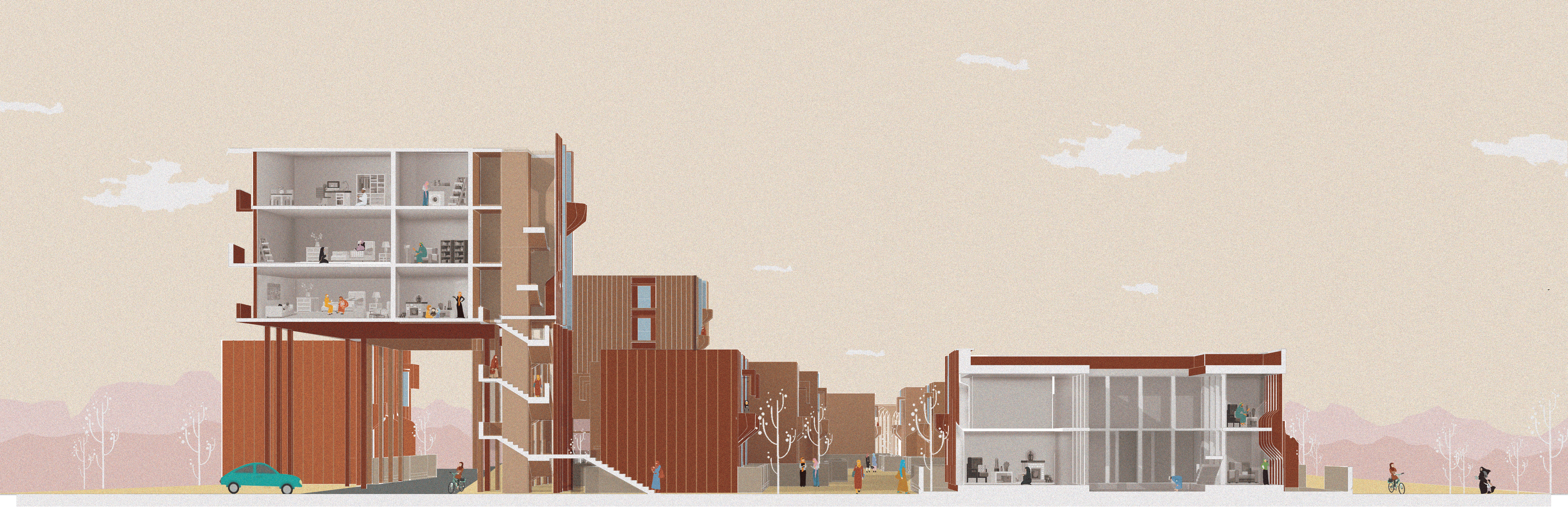In this competition for a development in Karachi, the plot was divided by a thoroughfare, with mosques serving as anchor points. After exploring various planning iterations, a mixed cluster development plan was settled upon. Shaded pathways became crucial, facilitating daily movements to and from the mosques. Peripheral roads led to vehicular accesses at the rear of plots, often shaded by apartment typologies. Pedestrian streets and green pathways, along with squares and plazas, encouraged community interaction. Community facilities were strategically located at road junctions. The housing typology featured internal courtyards, reflecting the community-centric approach. The architecture, characterized by narrow pointed arches, integrated performative elements like balconies and privacy screens. Sustainability measures included greywater recycling to sustain green cover, enhancing the overall responsiveness to both climate and community needs.



