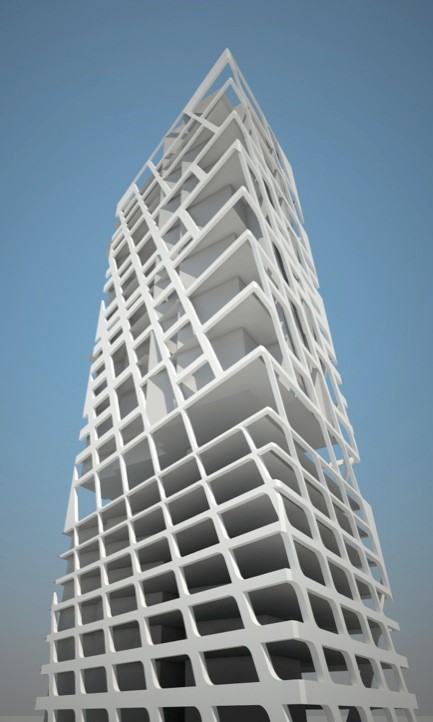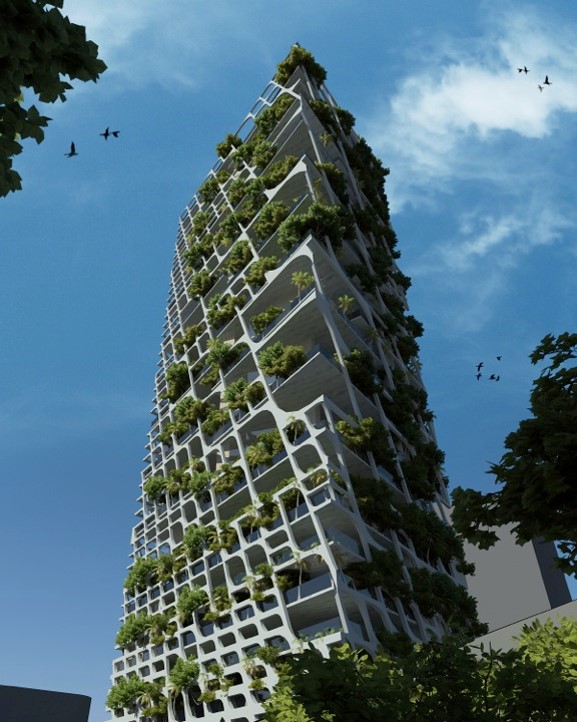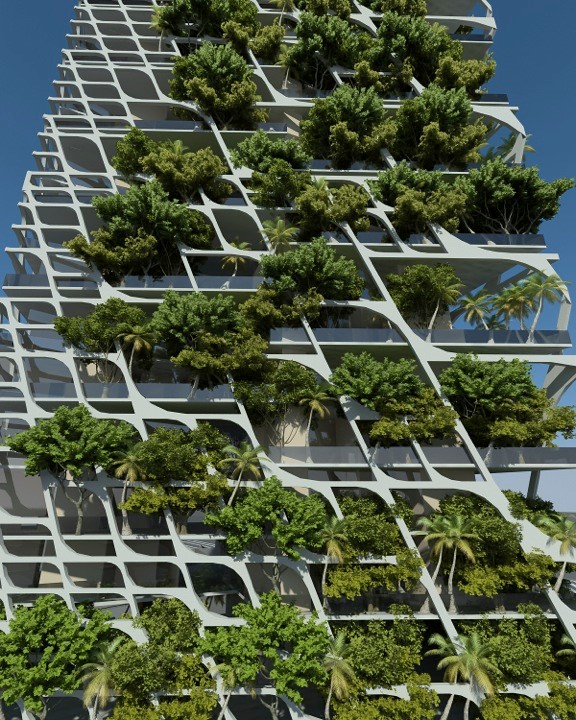The 40-storey tower for Manas Shelters in Tardeo, Mumbai, represents a bold exploration of juxtaposed structural systems aimed at achieving both functional efficiency and architectural innovation. The design is characterized by a two-tiered structural approach, comprising a primary and secondary system, each serving distinct yet complementary purposes.
The structural system integrates diagonal networks for support and watering mechanisms for terrace gardens, promoting sustainability. A secondary system acts as a load-bearing network and sun/windbreaker, enhancing comfort and reducing energy consumption. A perforated skin serves as both a structural solution and a source of natural light and ventilation. Aperture modulation optimizes solar exposure and wind flow, enhancing sustainability.
By juxtaposing multiple systems and exploring their synergies, the design achieves a balance between functionality, sustainability, and aesthetic appeal, setting a new standard for high-rise architecture in urban environments.


