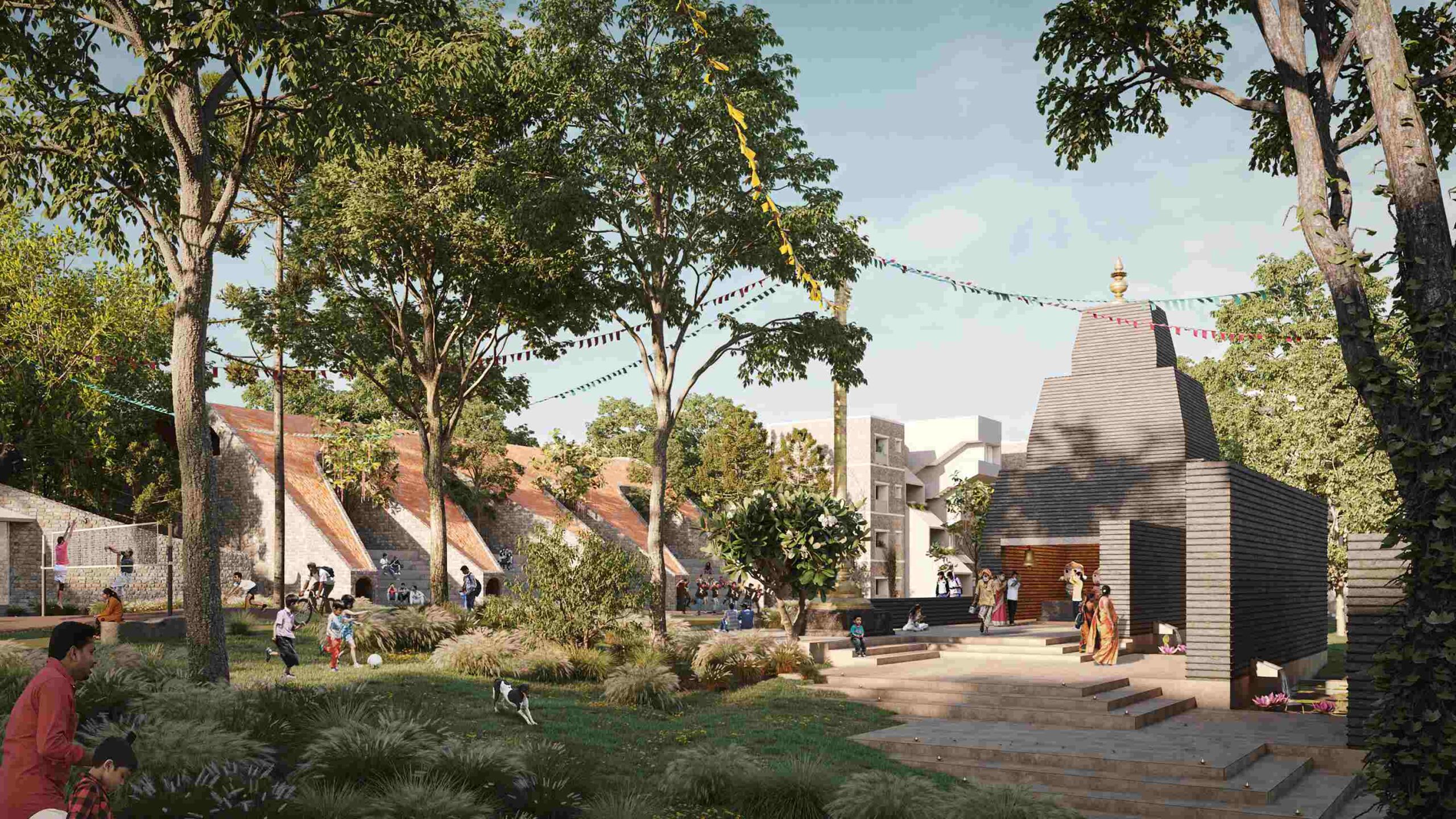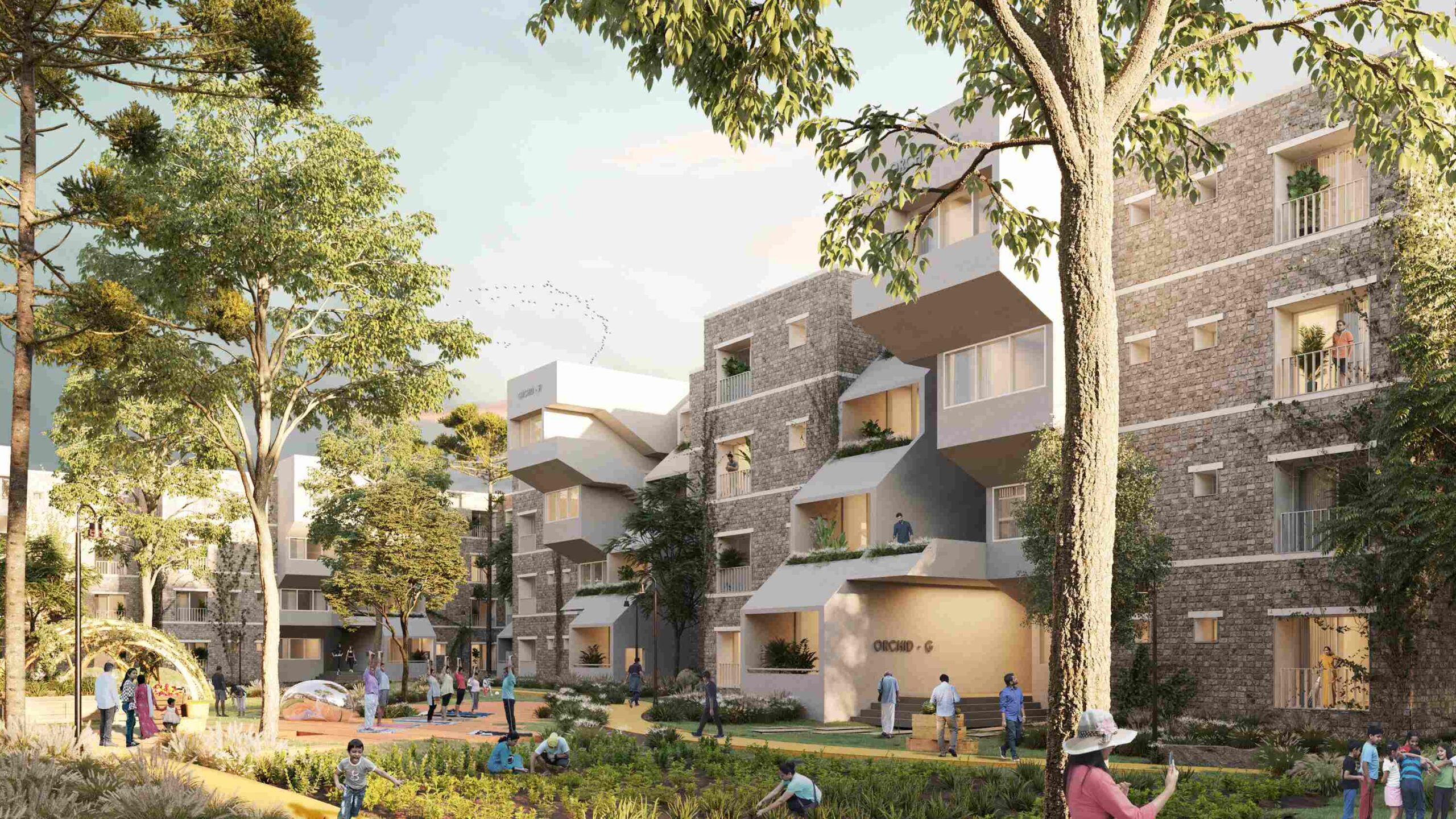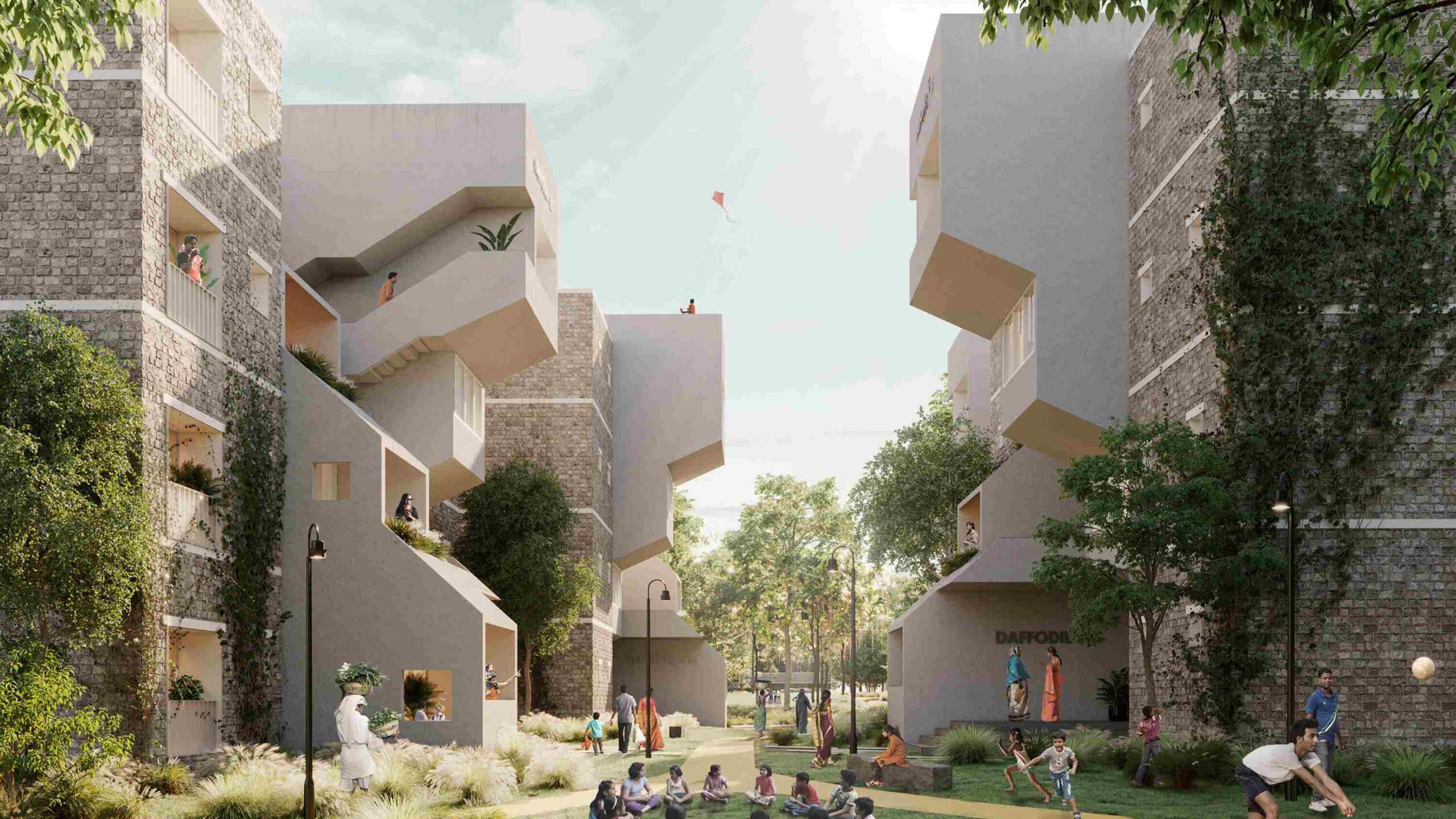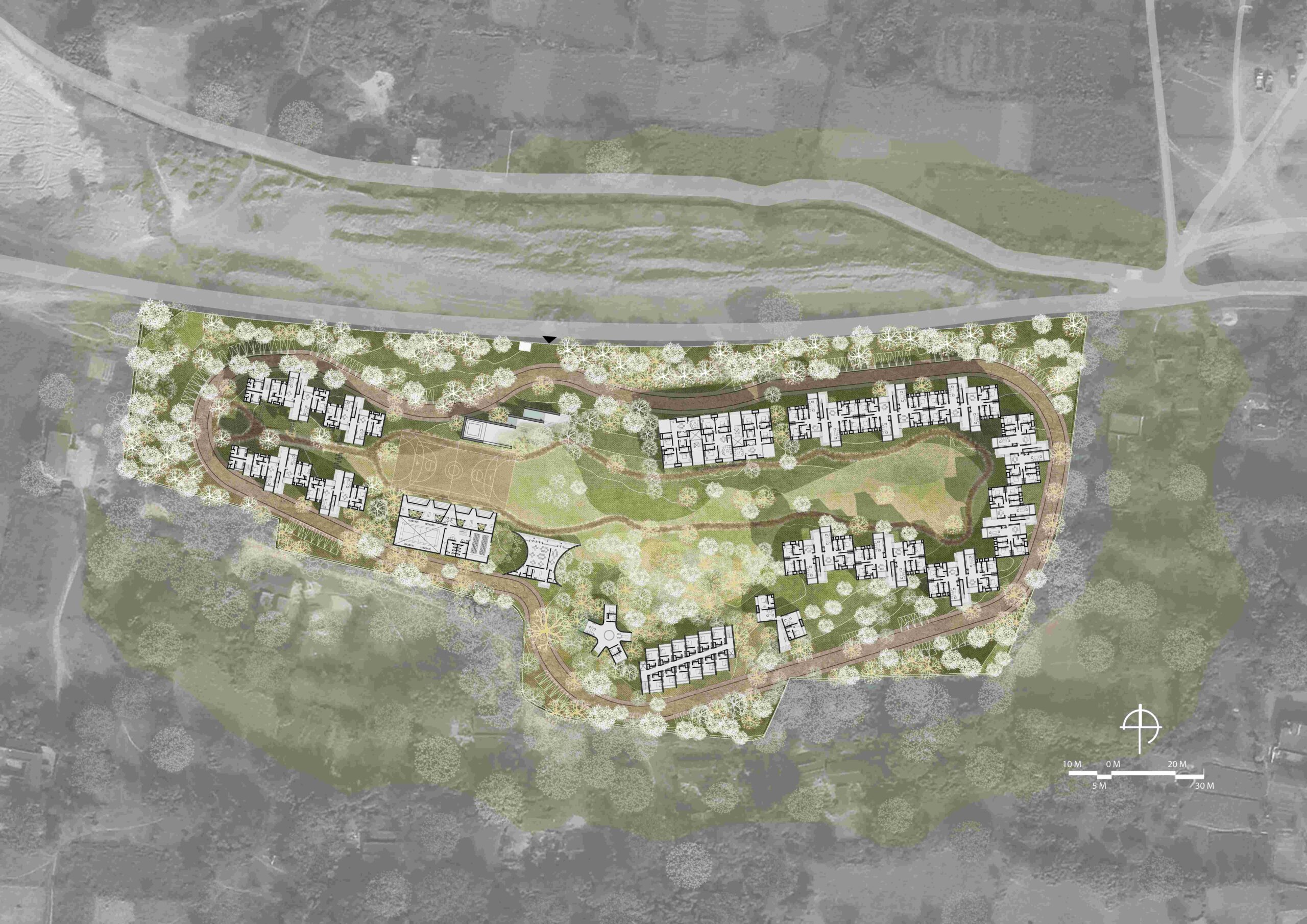The industrial township housing design diverges from hierarchical spatial segregation by strategically placing built forms within open pockets, creating a continuous green central community space. Common amenities are centrally located, fostering community interaction. Peripheral roads keep the township pedestrian-friendly. Landscape design preserves the forest landscape, incorporating check dams for sustainability.
The scale of the housing is deliberately maintained at G+3 at maximum, ensuring a harmonious connection with the surrounding landscape. Load-bearing cyclopean masonry, utilizing locally sourced rubble, emerges as the primary building block for the project. This choice of construction material not only aligns with principles of sustainability and resource efficiency but also adds a sense of authenticity and vernacular charm to the built environment.
Embracing community integration and environmental principles, the project aims to create a vibrant, inclusive, and harmonious living environment within its natural surroundings.



