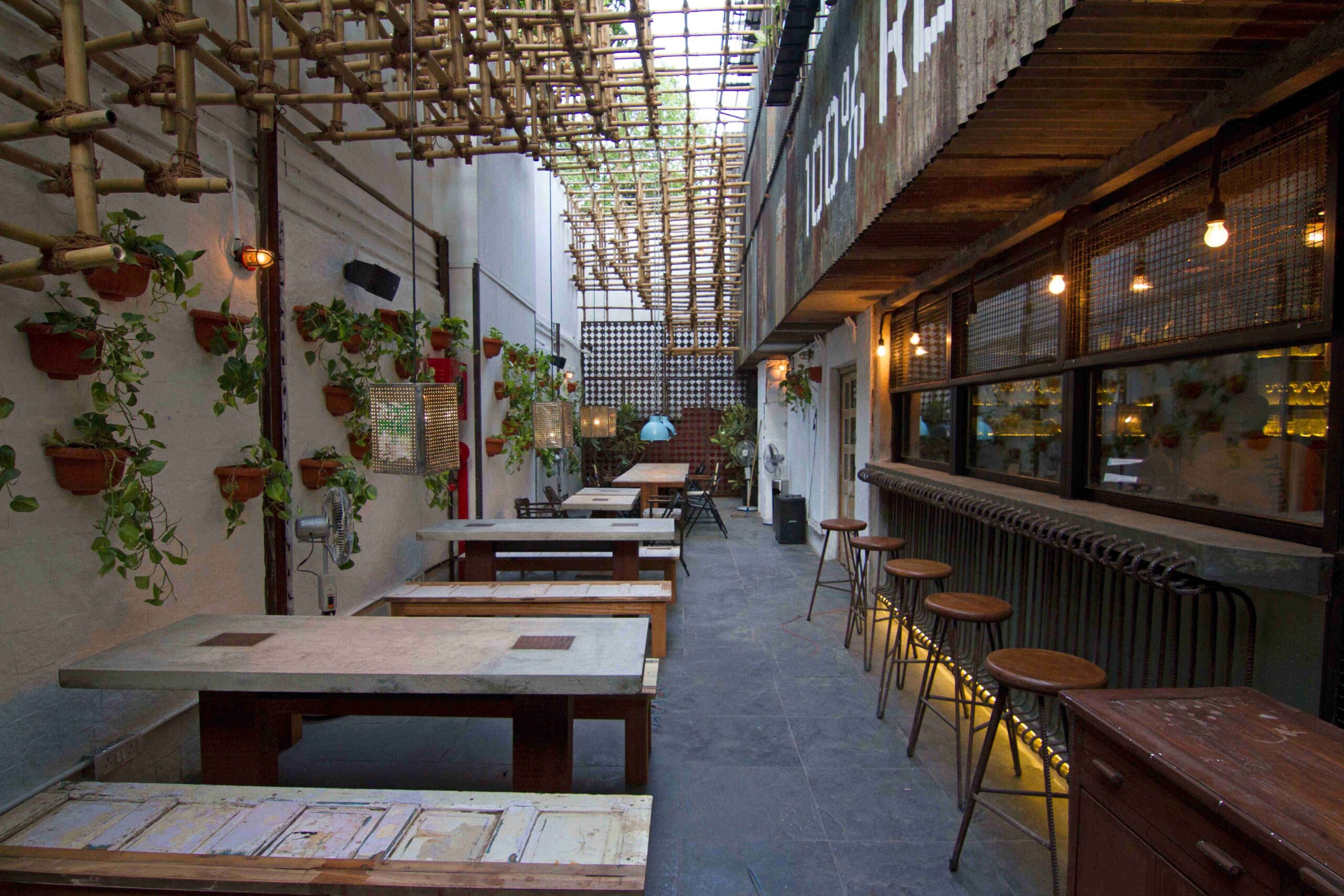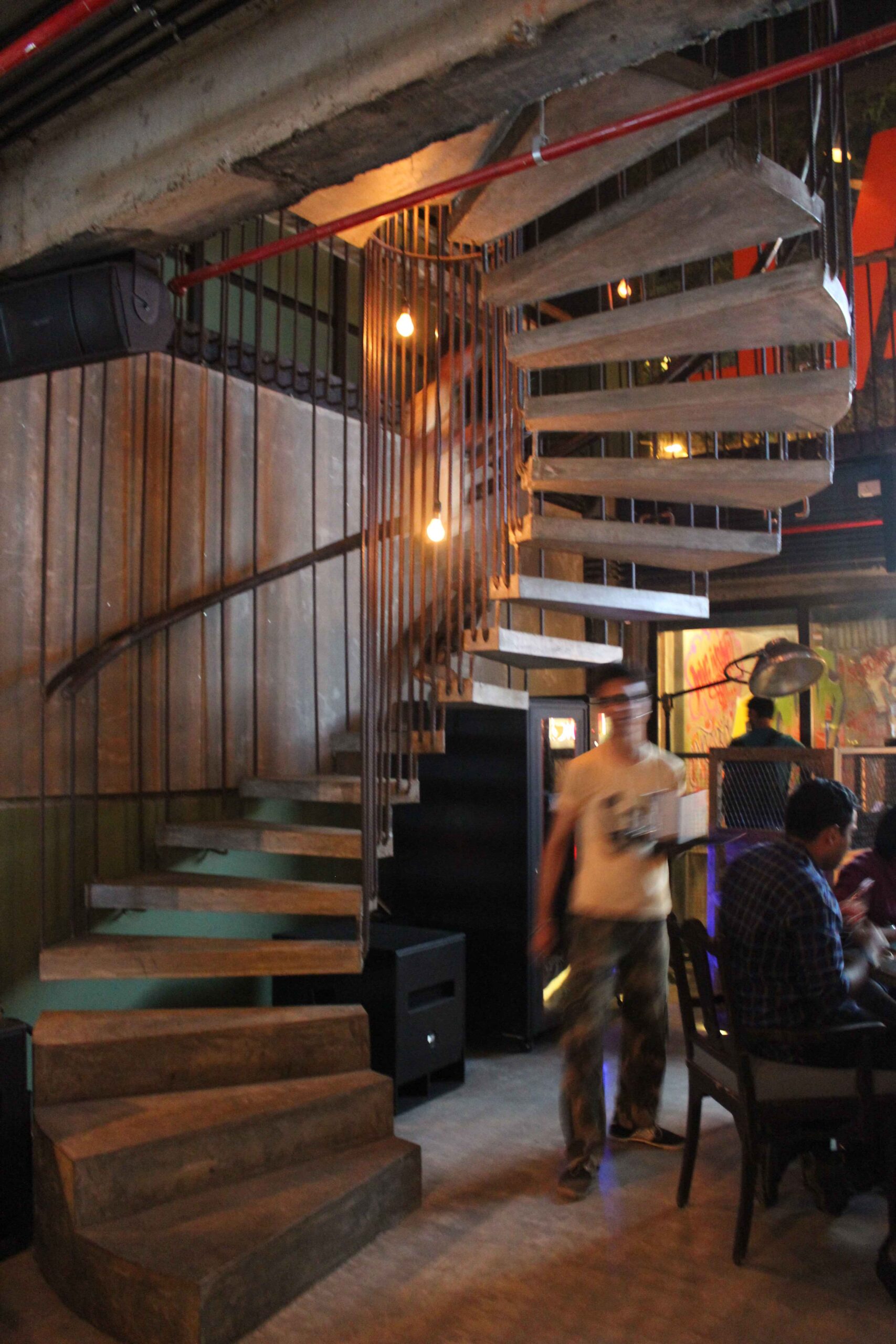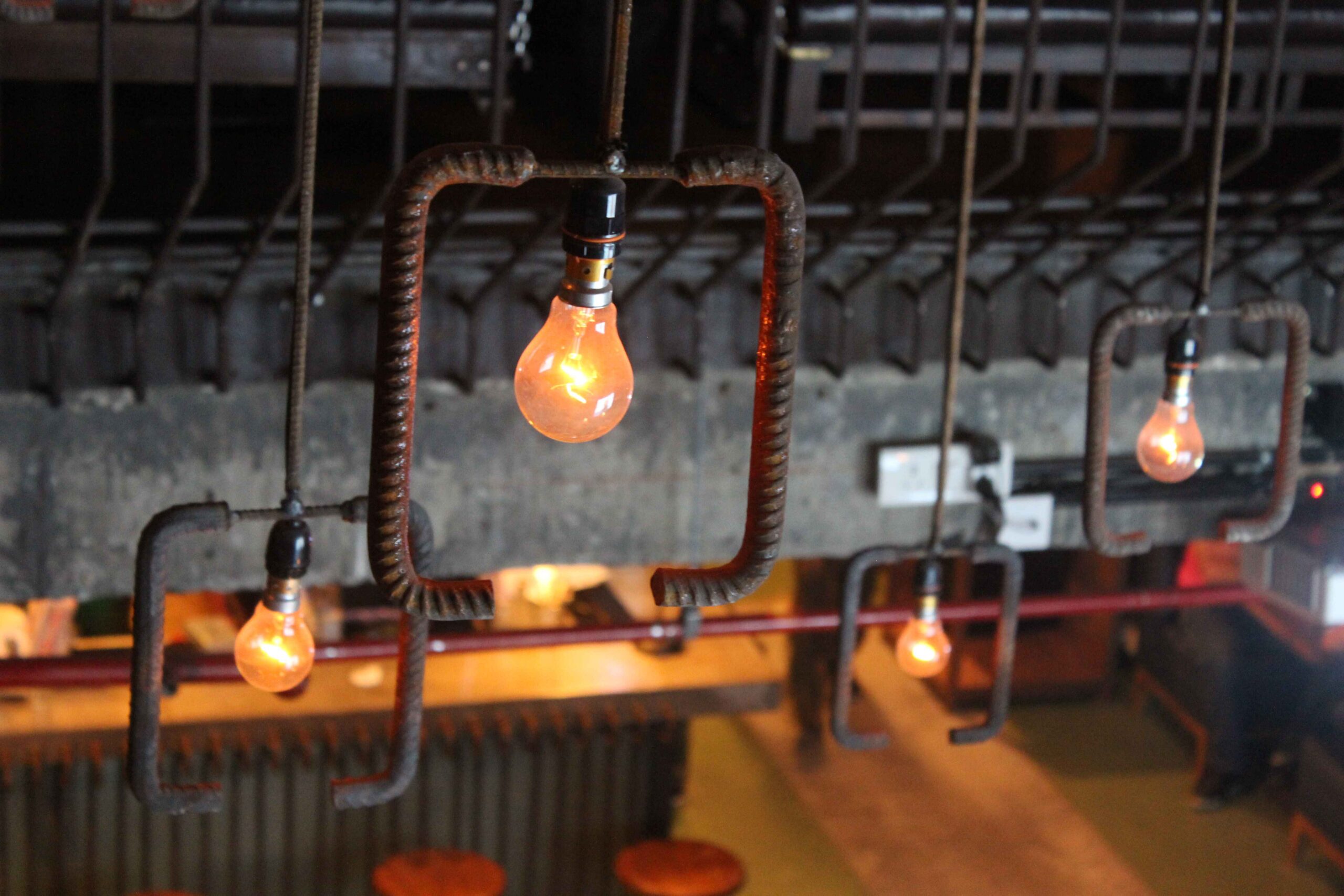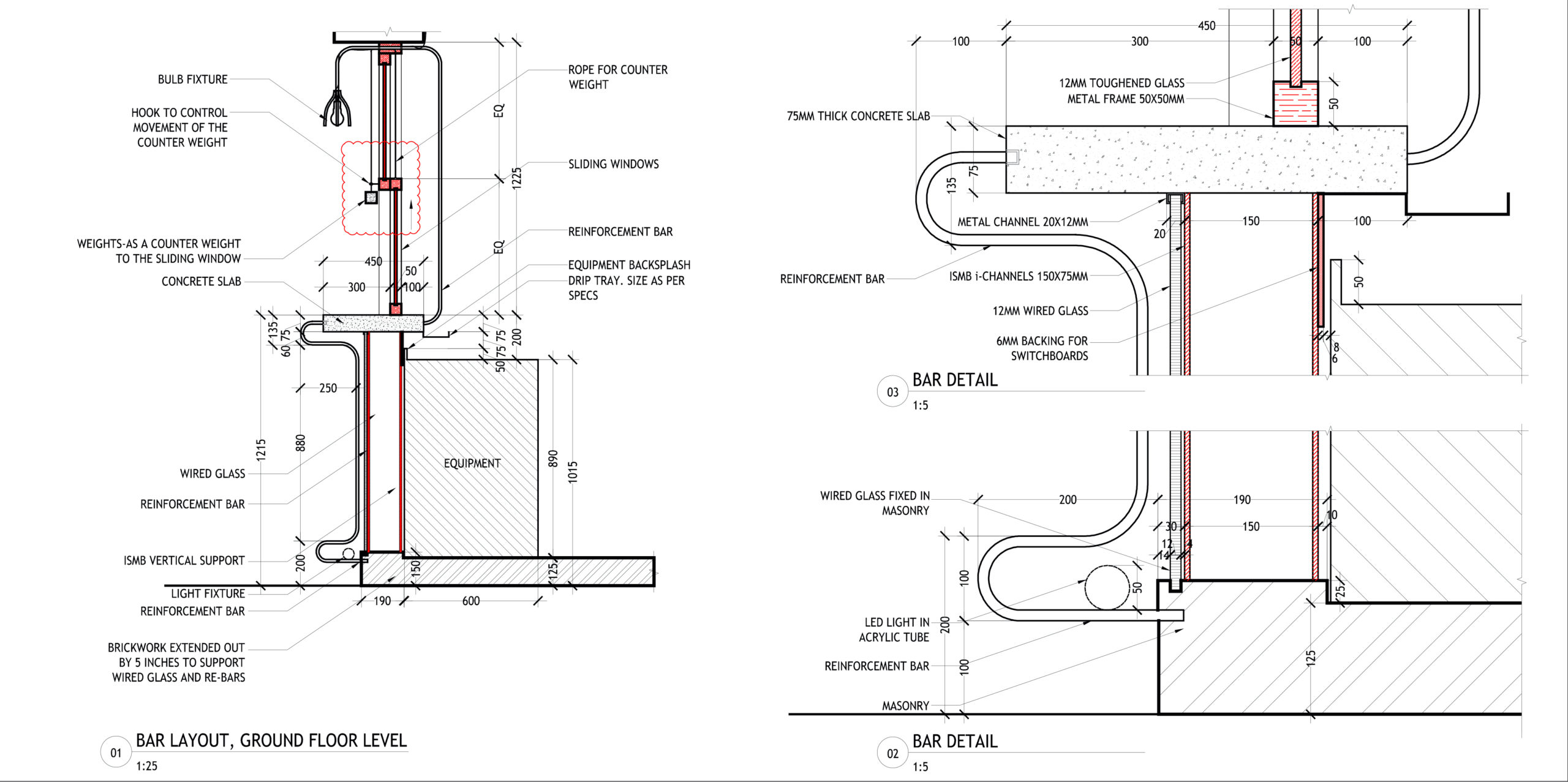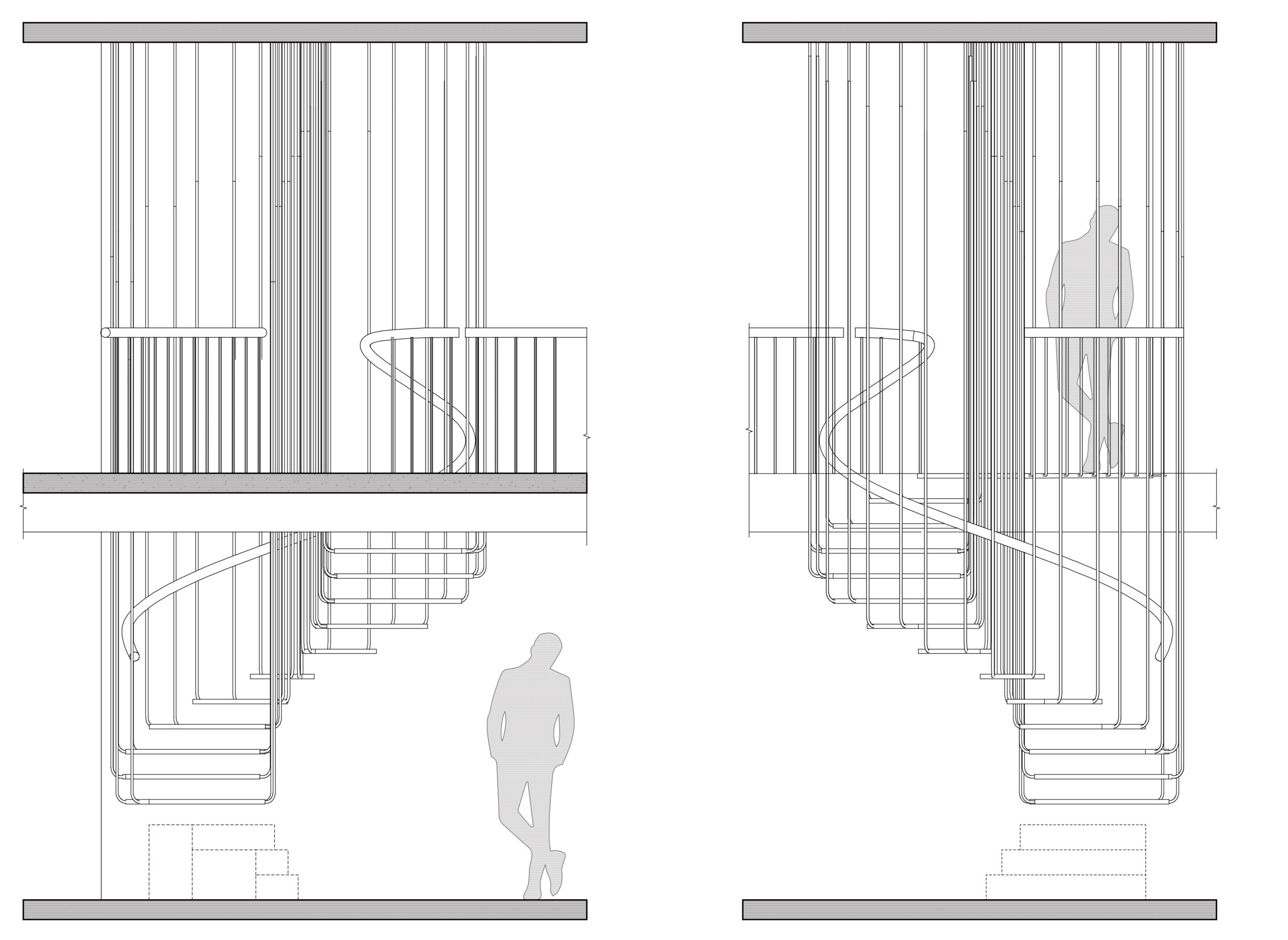The site in Khar, formerly a restaurant, was in disrepair, offering inspiration for the project’s design. Social, a prominent brand, influenced the project’s orientation toward excavating the site’s history and augmenting found infrastructure with recycled materials. The design metaphorically represents Mumbai’s constant construction, utilizing rebar, RCC, and corrugated sheet/bamboo scaffolding. Even standard boundary fencing materials were reimagined, detailed with shingled corrugated tin sheets for the entrance. Crude construction materials were transformed into formal constructs through detailed application. Seamless materiality and spatial definition were crucial for a cohesive experience, with salvaged doors used as tables and a concrete bar featuring exposed rebar. The project focused on upcycling existing materials rather than producing new ones, emphasizing curated material collections over specific color palettes.
