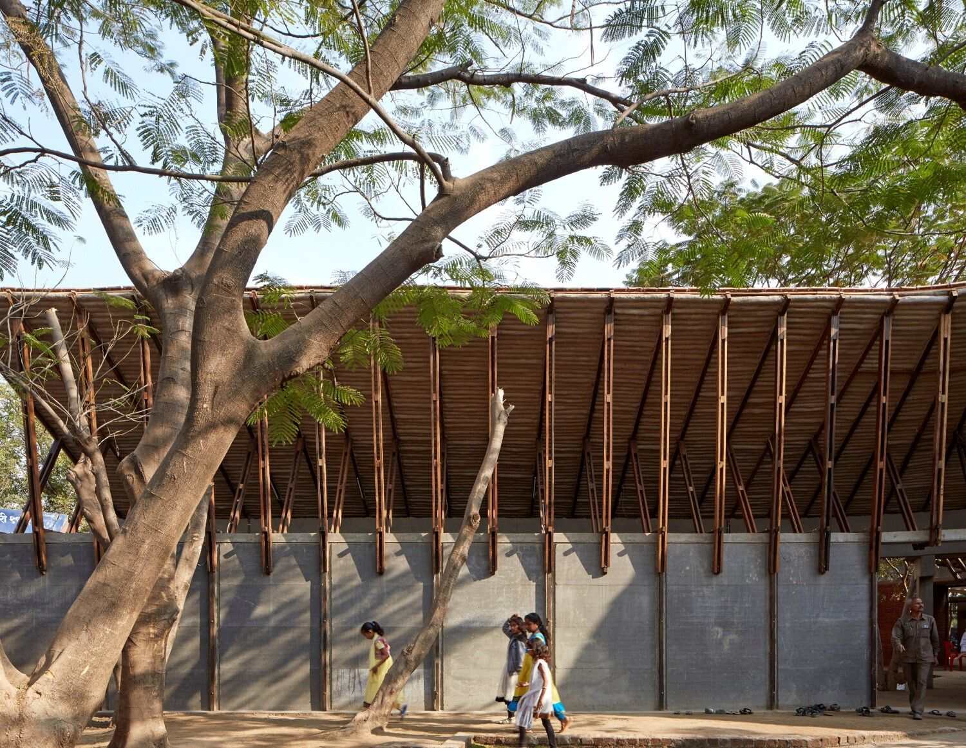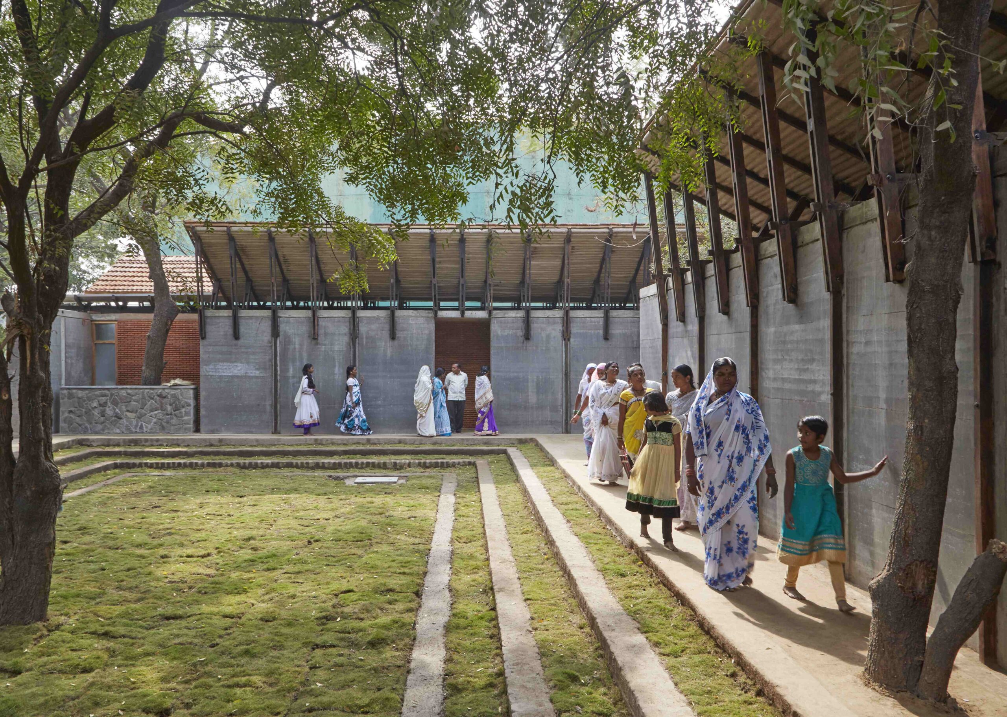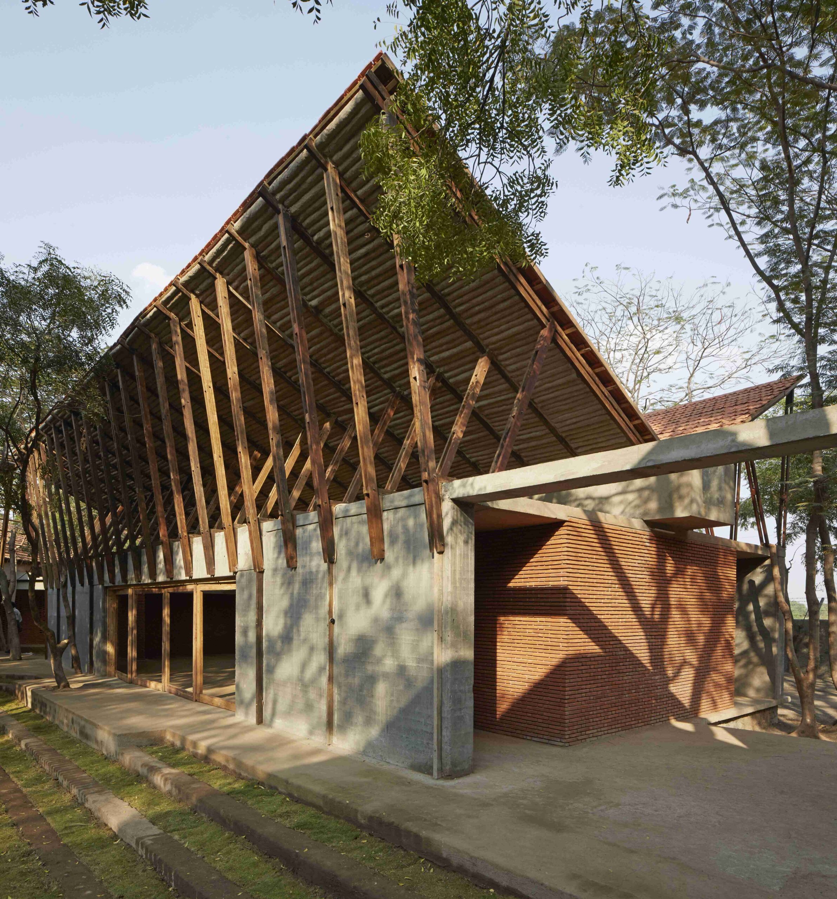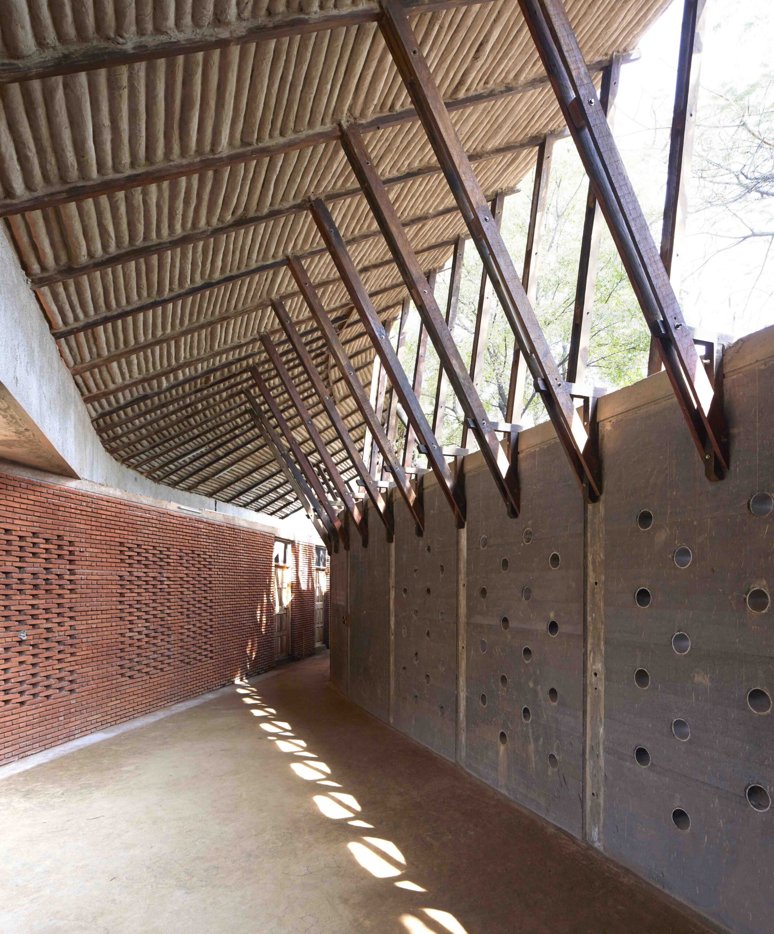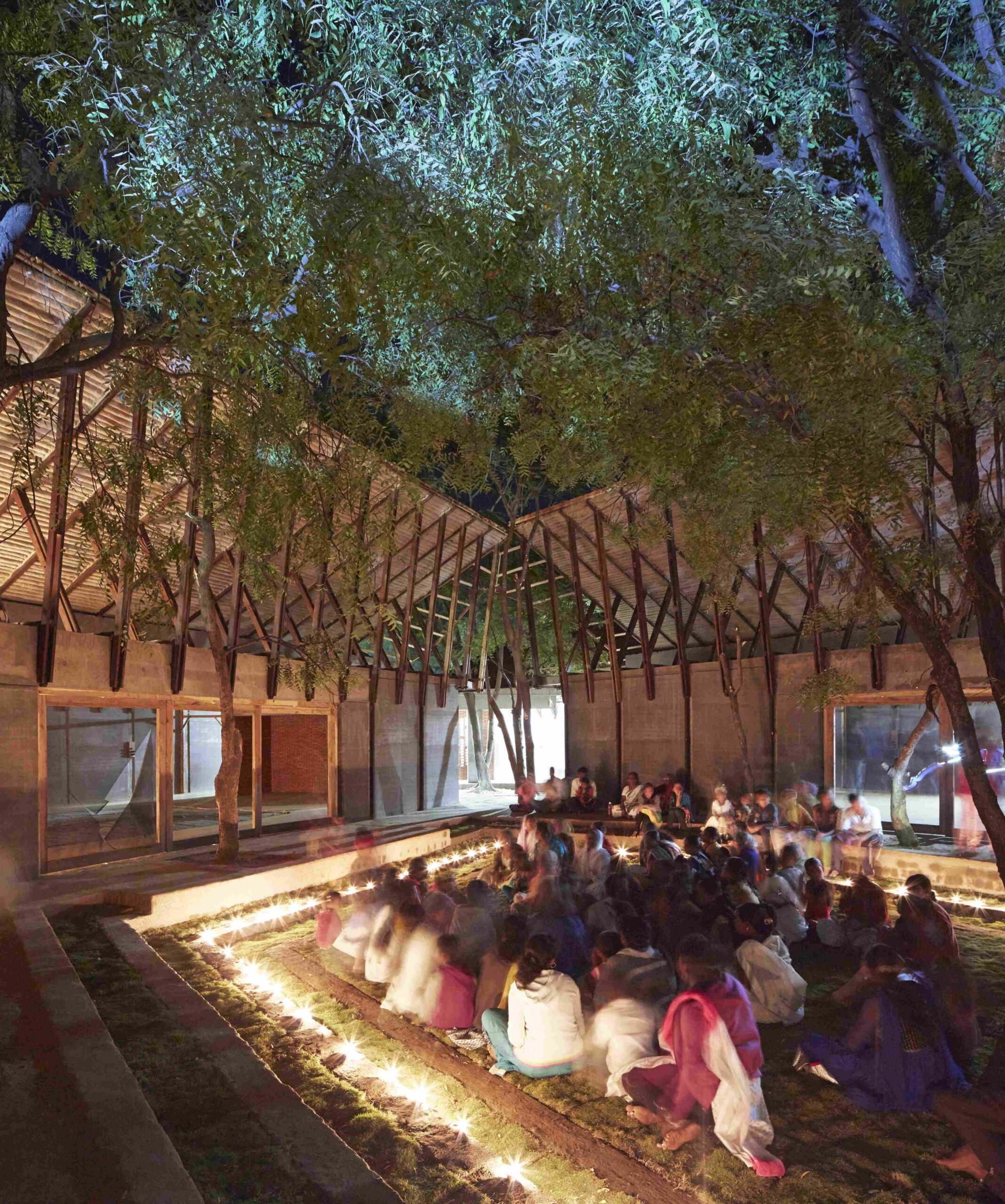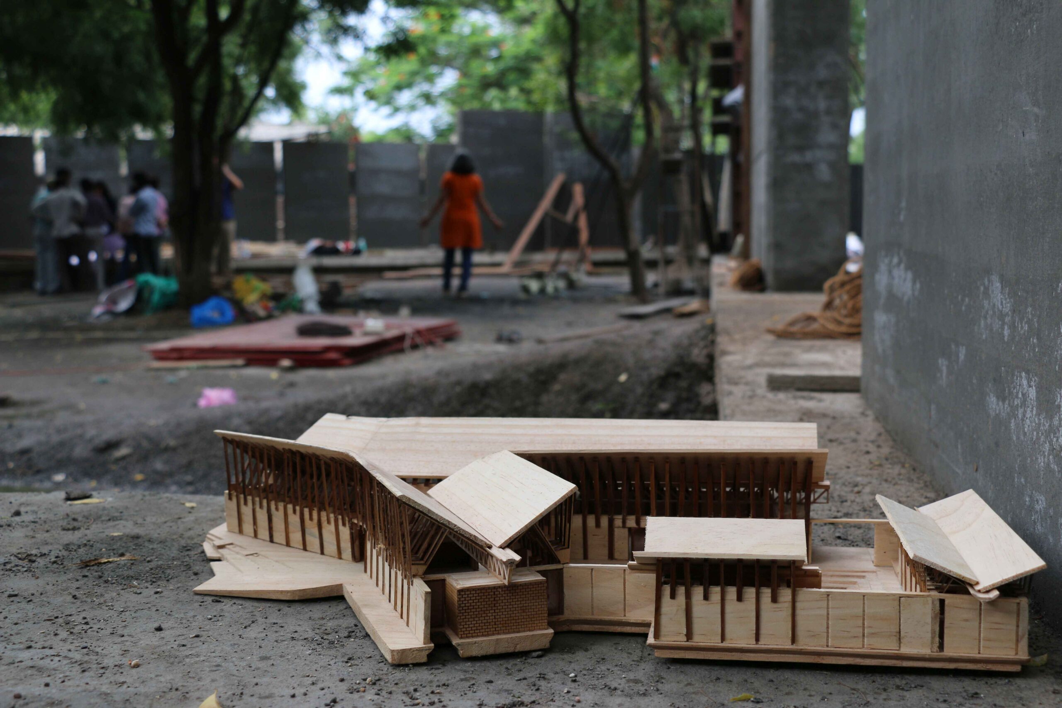Our approach to the Jetavan project aims to redefine the regional paradigm while embracing local materiality and context. Named after Buddha’s iconic sanctuary, Jetavana, this spiritual and skill development center in rural Maharashtra honors its forested site, preserving every tree. Six buildings, nestled among the foliage, are linked by courtyards, visually connecting interior spaces with nature. Inverted roof profiles enhance this integration, offering cross ventilation and a sense of lightness. Collaborating with Hunnarshala, we employ rammed basalt stone walls, repurposed wood, and clay tiles, sourced locally and sustainably. Traditional mud and dung flooring, crafted by the community, reflect ancient practices with antiseptic properties, embodying the project’s ethos of harmony and sustainability.
