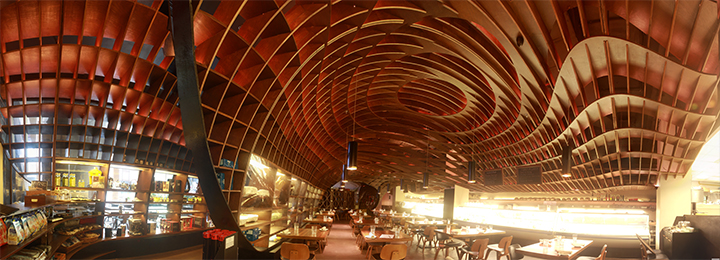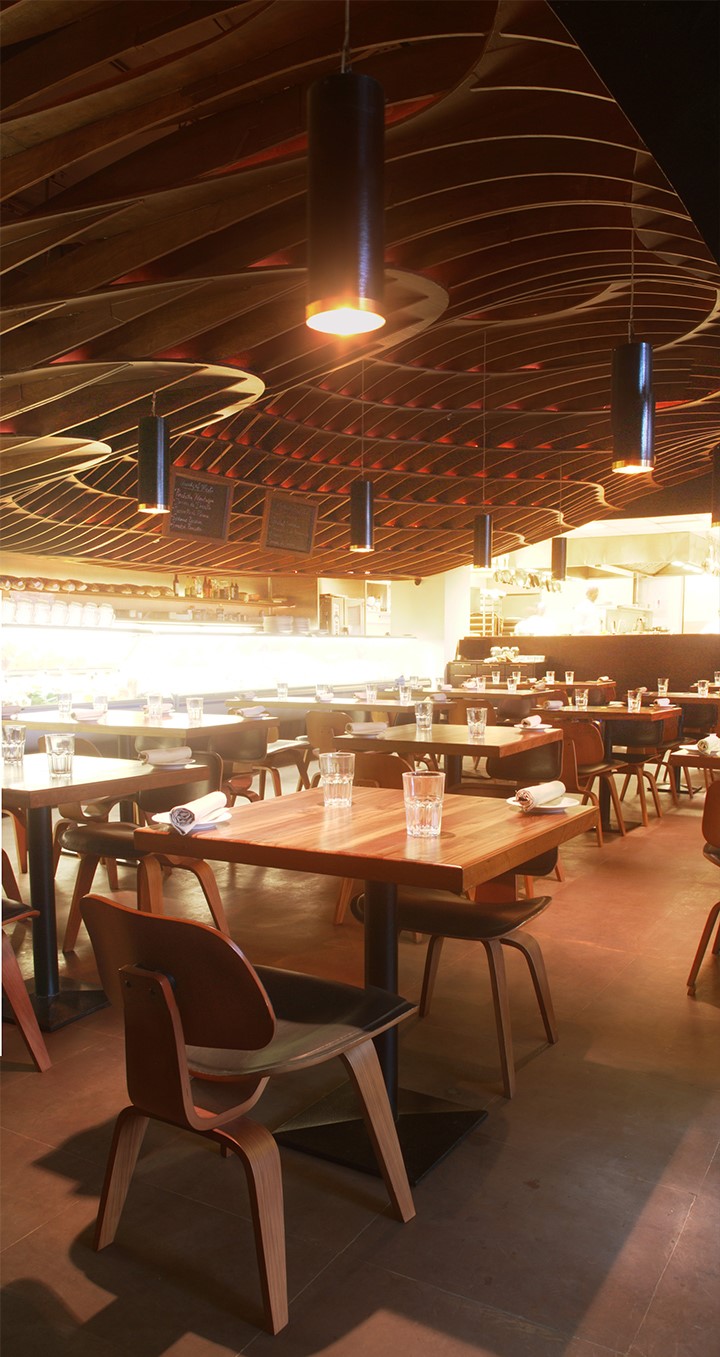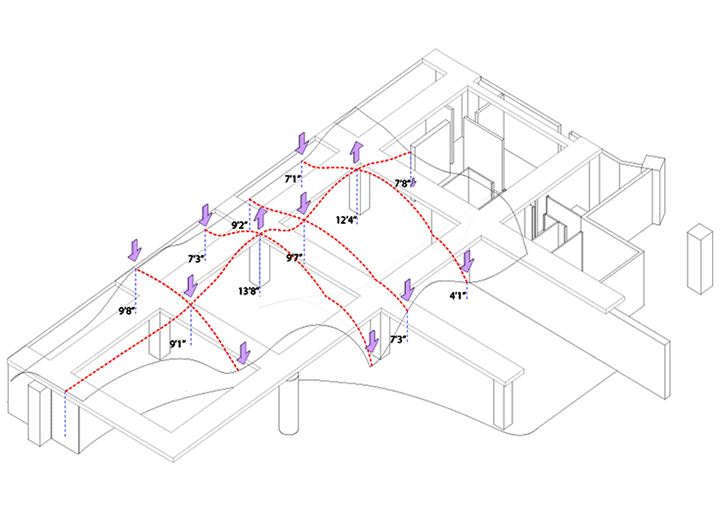The design of Indigo Deli at Palladium breaks away from typical mall architecture, aiming to challenge monotony and blend intimacy with functionality. It juxtaposes traditional wine cellars with retail shelving, resulting in a visually striking form that defies conventional structures. This hybrid dome-surface structure seamlessly integrates into the mall, serving as a backdrop for showcasing products and events. Digital parametric tools were used for precise design control and seamless integration of form and function. This innovative approach allowed for precise control over every aspect of the design, ensuring a seamless integration of form and function.
The design represents a bold exploration of architectural possibilities within the confines of a mall environment. By challenging preconceived notions of brand architecture and embracing hybridity, our design intervention has transformed the space into a dynamic and immersive experience that transcends traditional retail settings.




