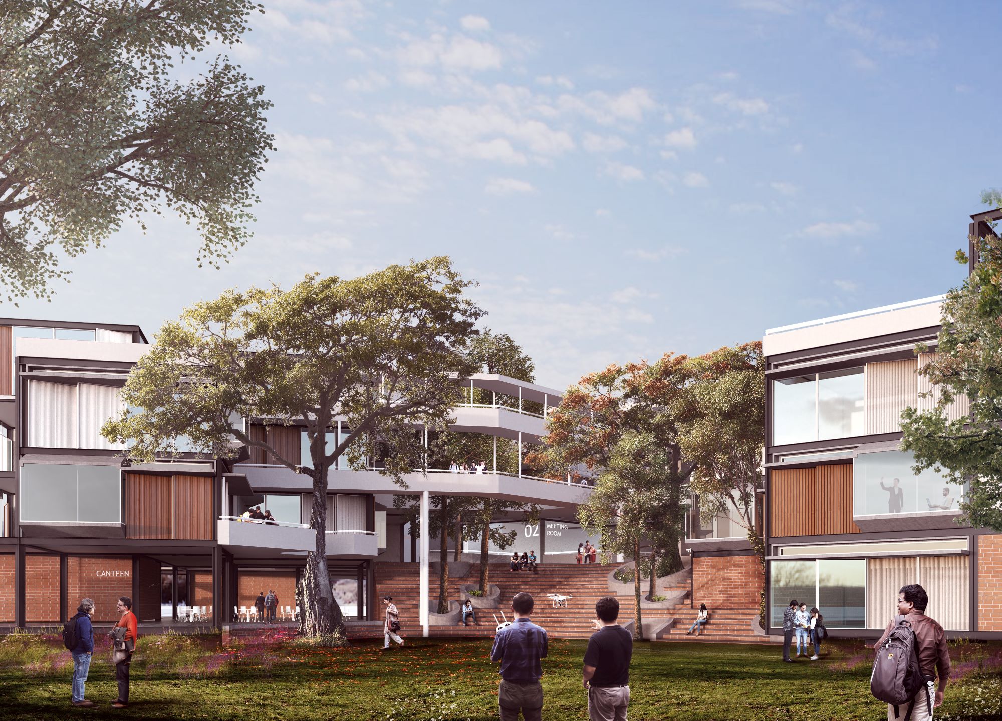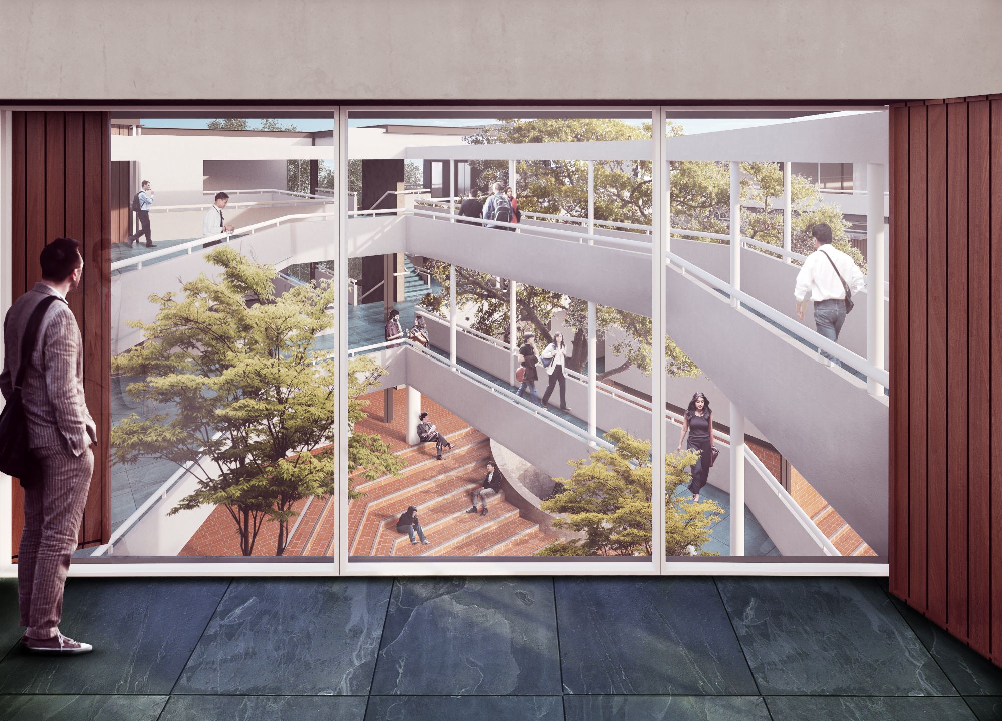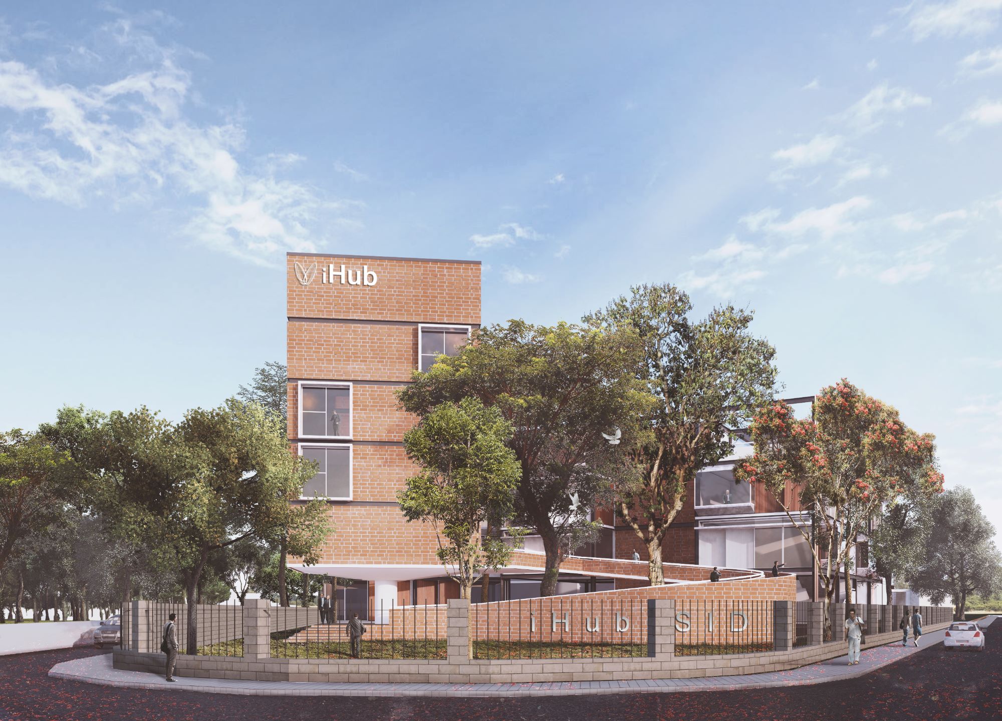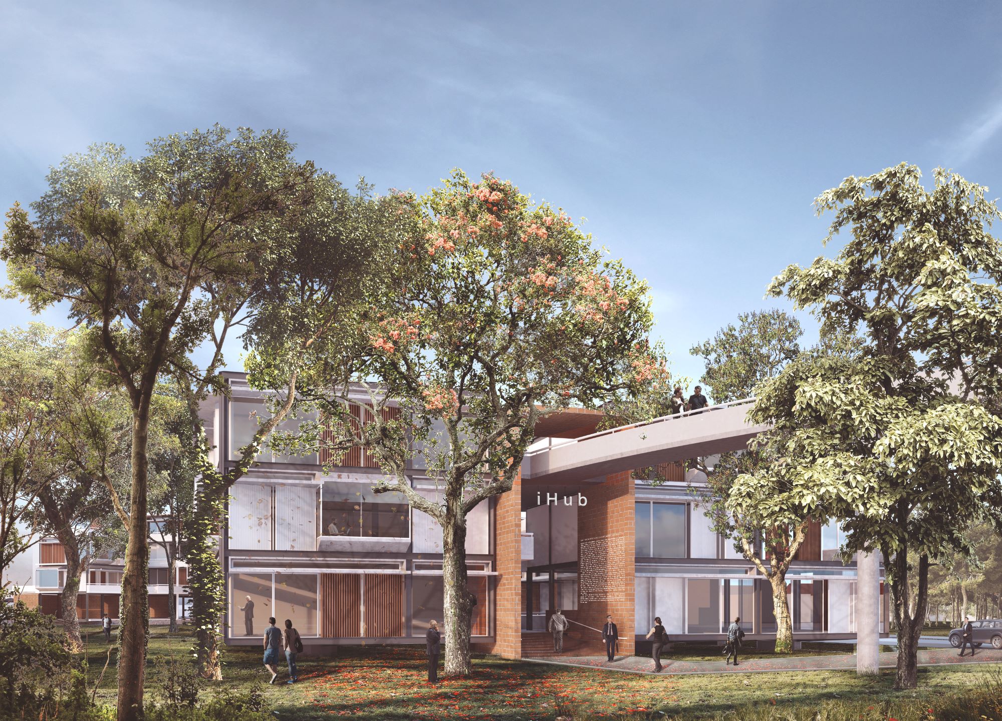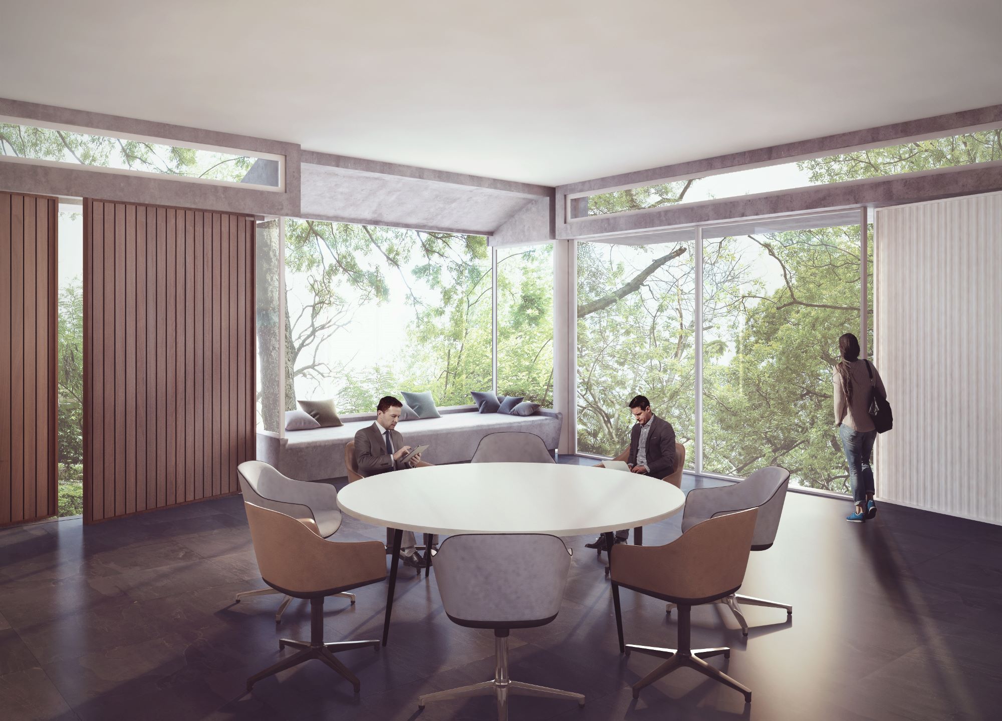Planning for IISC iHub facility, (a competition entry from 2018) a melting pot of science and entrepreneurship, provided for an opportunity to create a platform that could influence future technological developments in the institution and the city. The location of the site on the border of the campus signifies the nature of the project as a gateway between the students and researchers of the Indian Institute of Science and the technology companies. Considering the context of the campus, where most if not all buildings are low-lying two storey structures woven between the dense tree foliage, the intervention adopts this precedent into the project allowing it to blend seamlessly into the built fabric of IISc.
In collaboration with RJB and Design Cell
