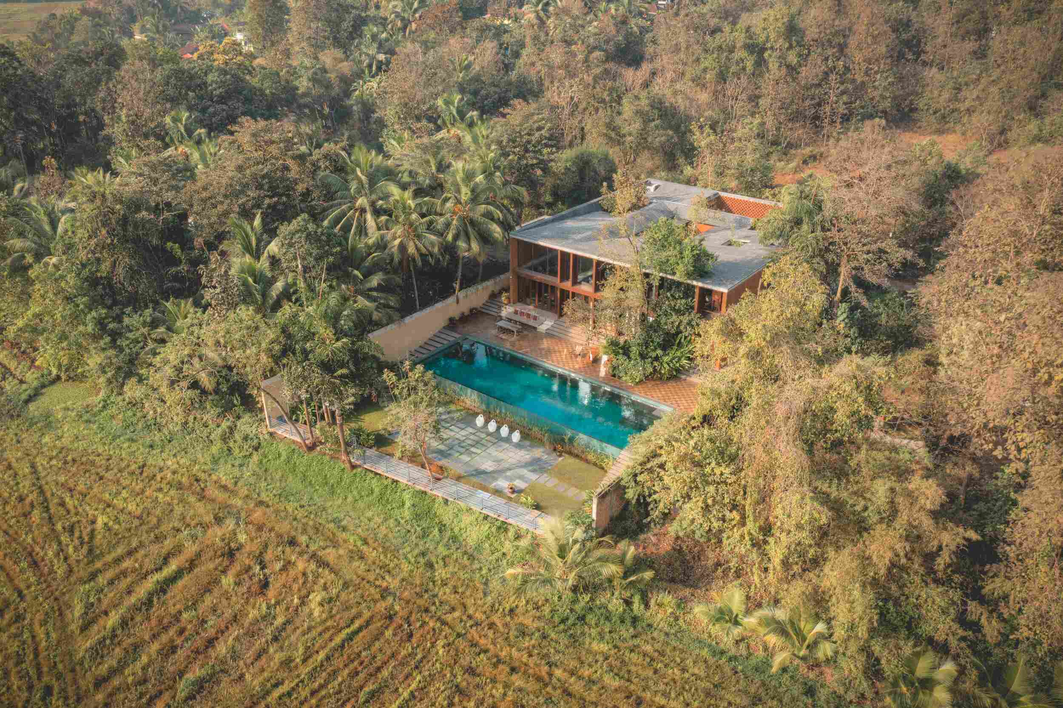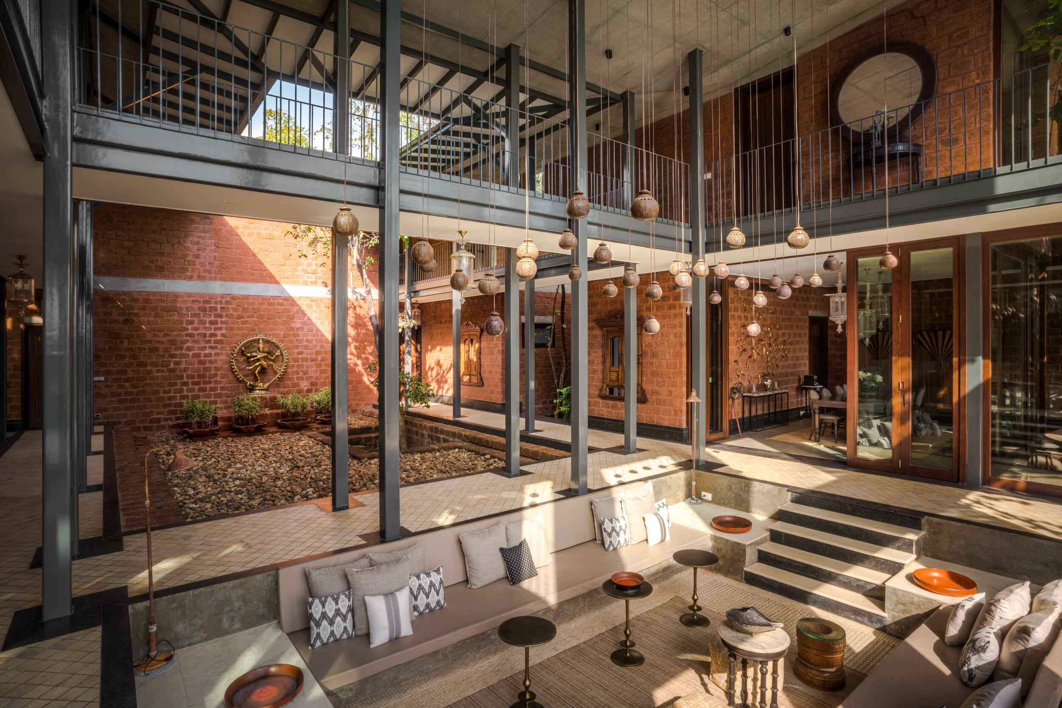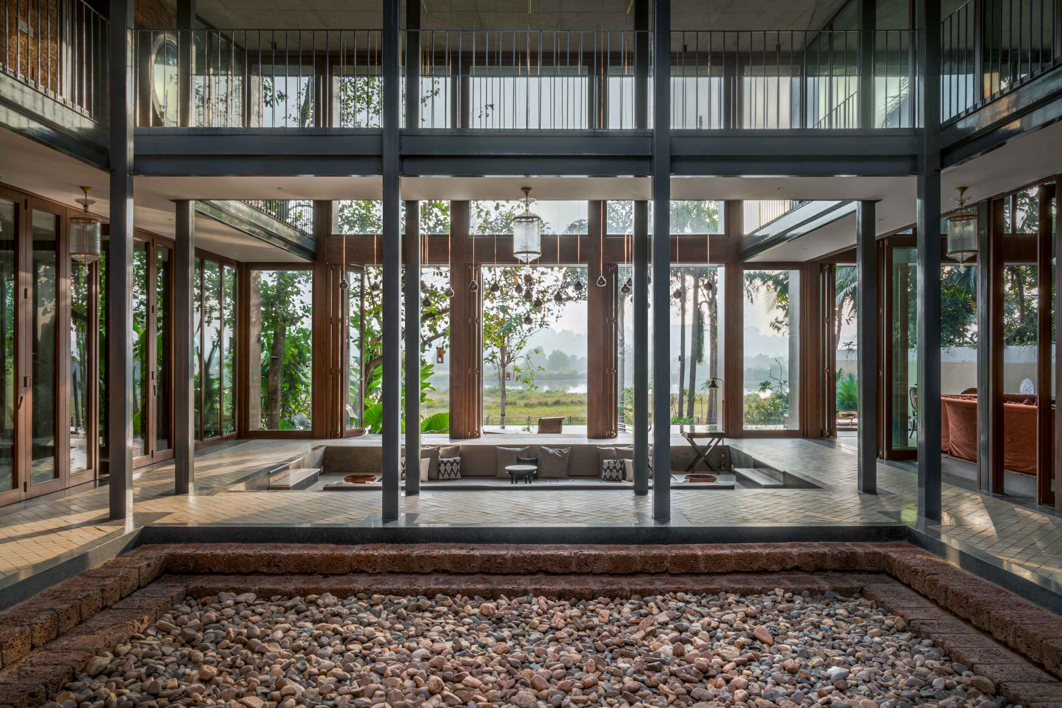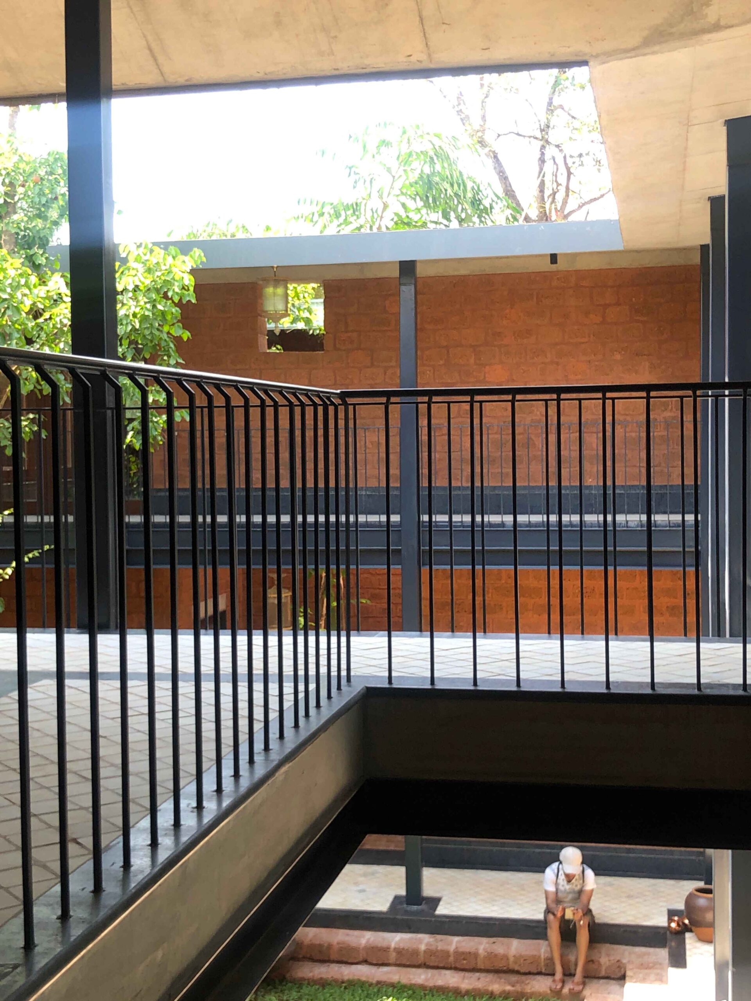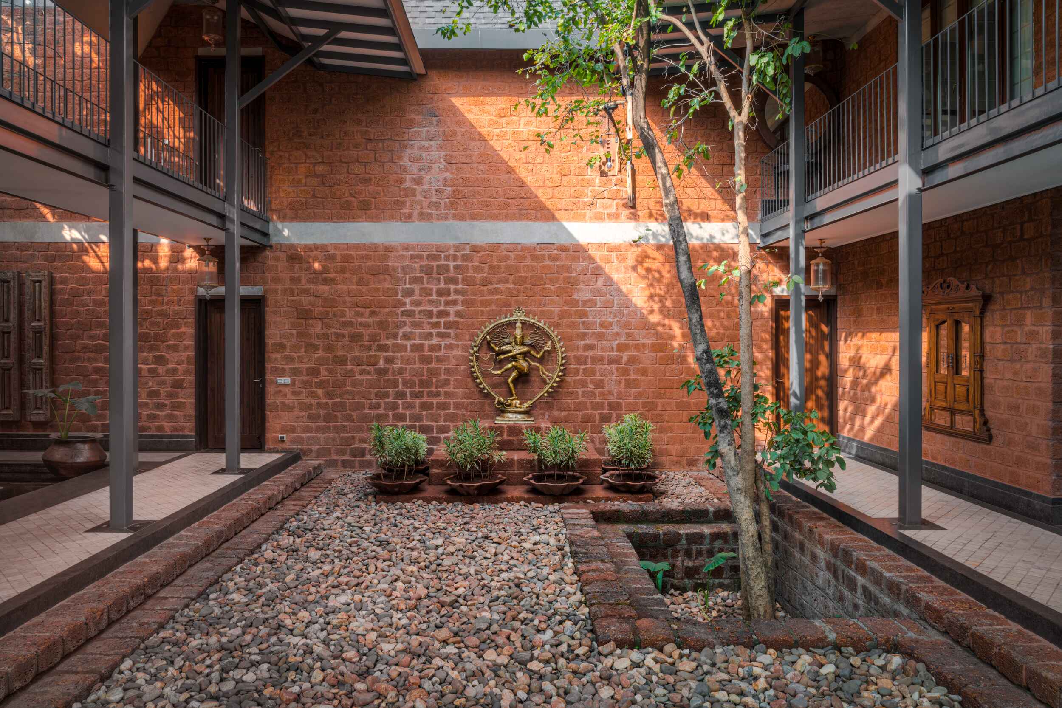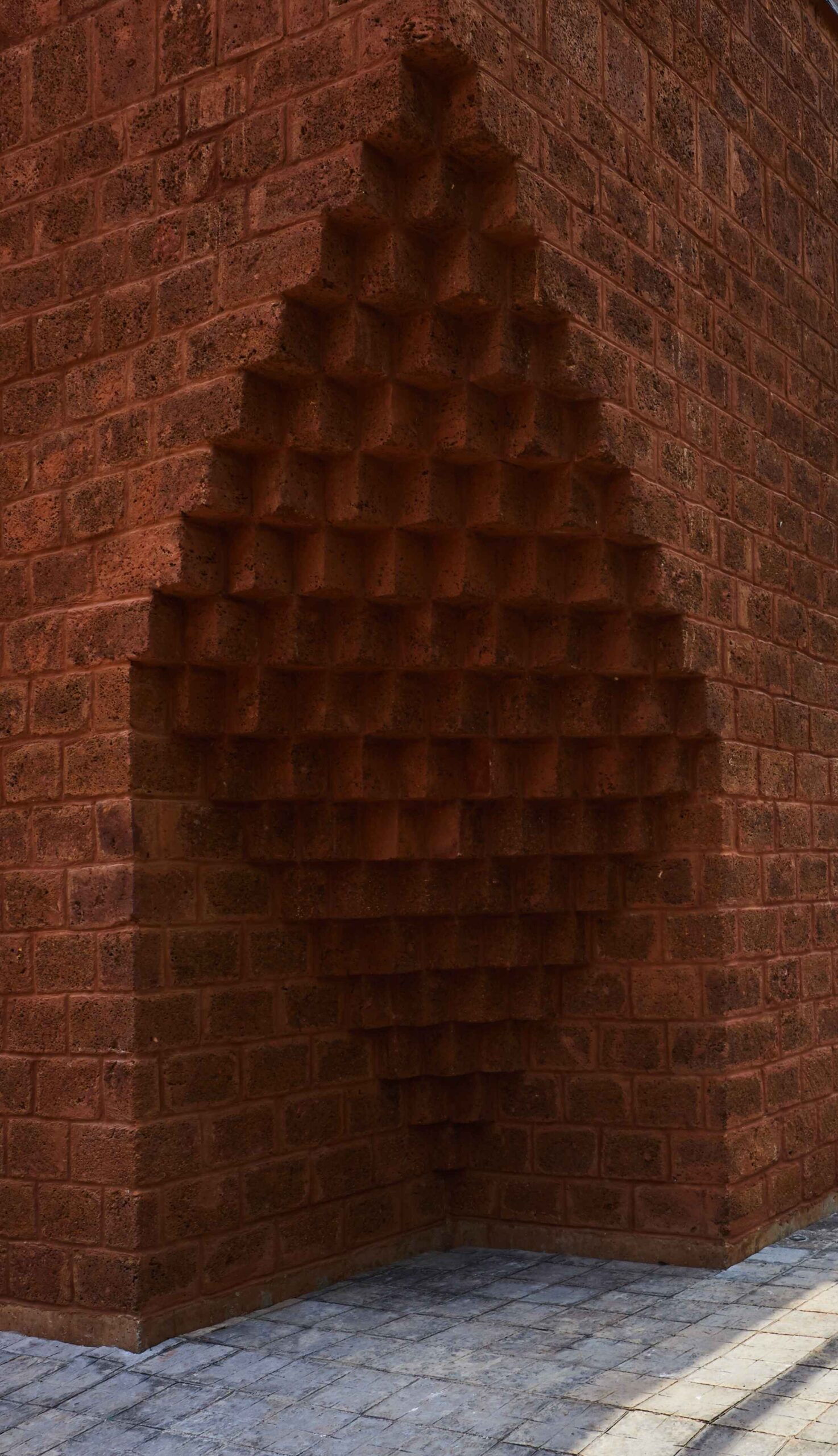Located in Nachinola amidst lush paddy fields, the House of Multiple Courts responds to its serene surroundings with enclaved gestures. Solid laterite stone blocks form simple walls, screens, and corbels, enclosing various programs.
The interior programs of the house pivot around a series of courts, the first of which is an entrance designed through the water court designed around a restored existing well found on site. The sequence of courtyard experiences are scaled to respond to varying degrees of common & private programs. An open to sky central courtyard ties the whole house leading to programs of the living room, dining space eventually to the pool overlooking the riverine landscape.
Bedrooms open onto intimate courtyards, with roofs designed to channel rainwater. The architecture frames the expansive riverine landscape while capturing its essence within the house, creating a harmonious connection between indoors and outdoors.
