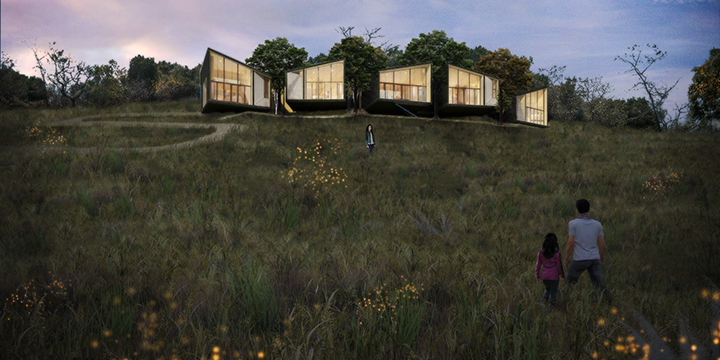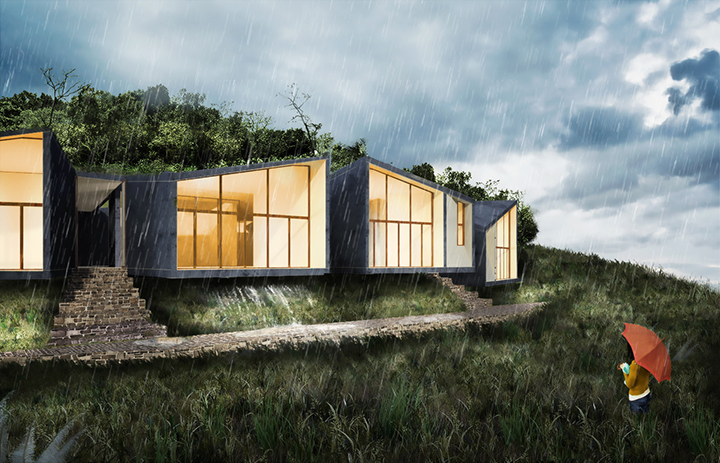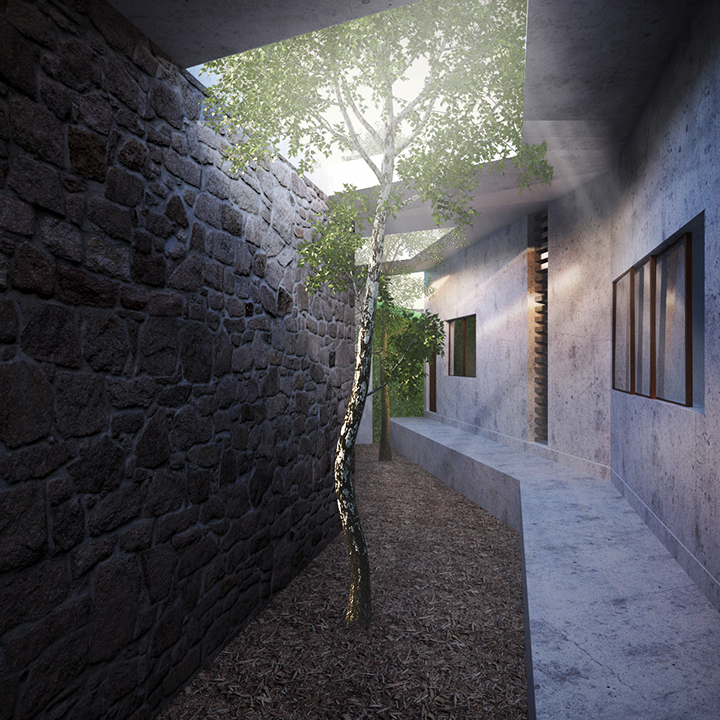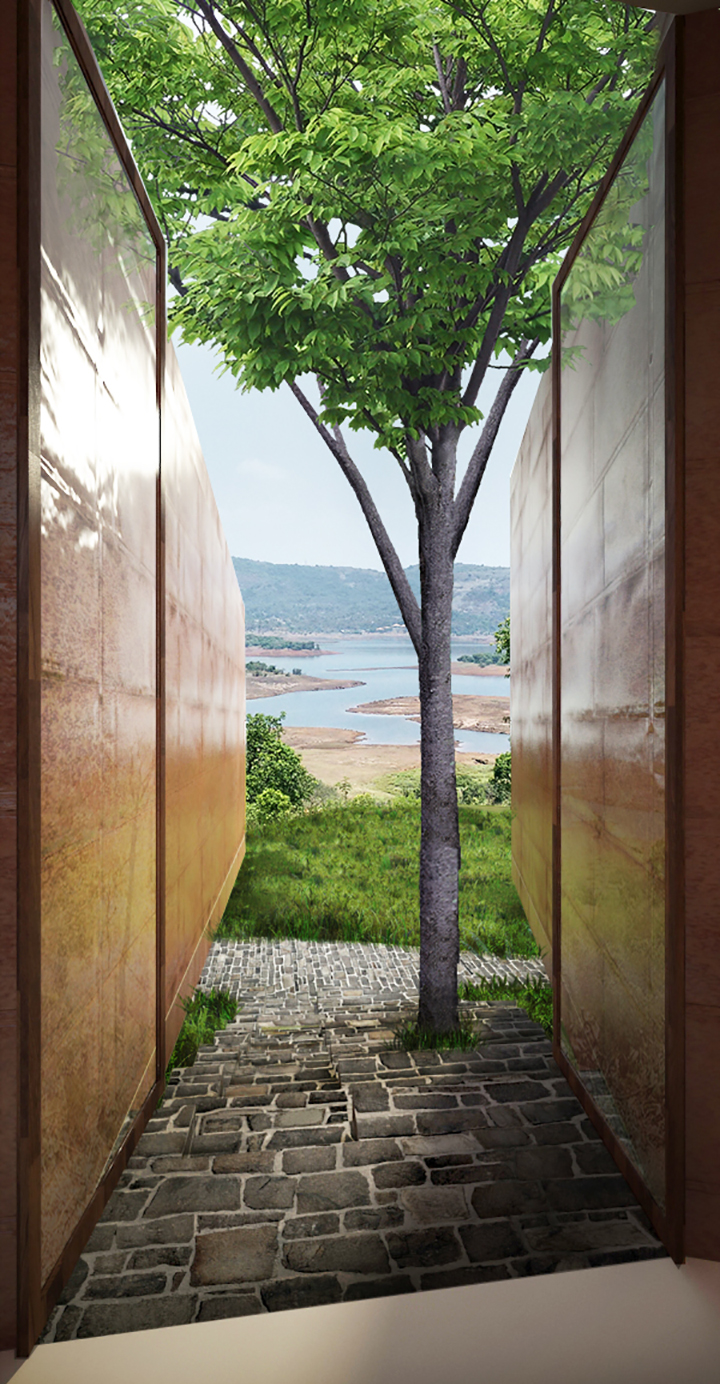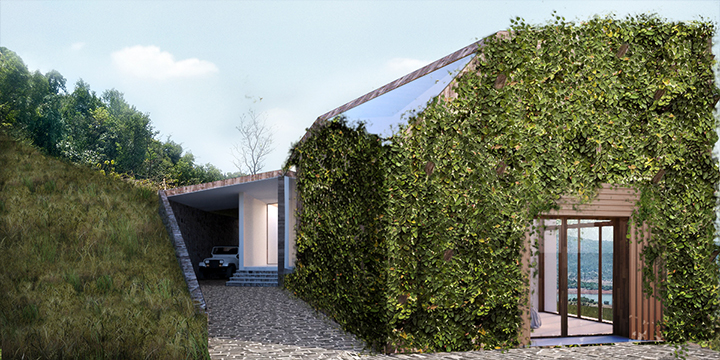Perched atop a serene hill overlooking Pavna Lake, this architectural masterpiece blends seamlessly with its natural surroundings. The design prioritizes panoramic views while minimizing environmental impact, resulting in five pavilions gracefully integrated into the landscape. Elevated to appear as if floating, each pavilion offers essential living spaces and breathtaking vistas. Careful orientation captures the most captivating views, ensuring a seamless connection with nature. A discreet service corridor supports structural integrity, allowing cantilevers to extend gracefully. The design harmoniously merges rooflines with hill contours, creating an organic extension of the landscape. This approach fosters unity and tranquility, defining the idyllic setting of this abode.
