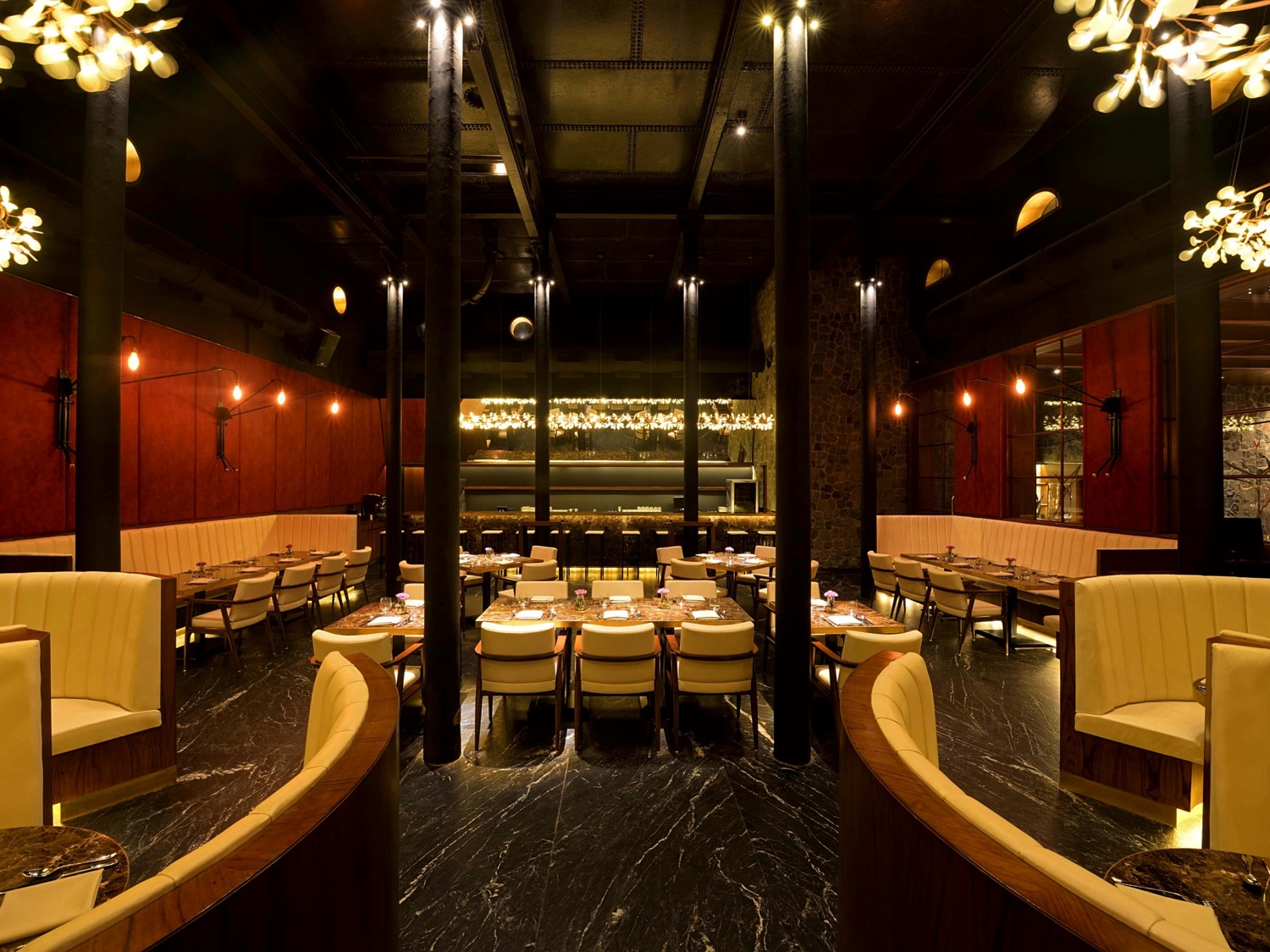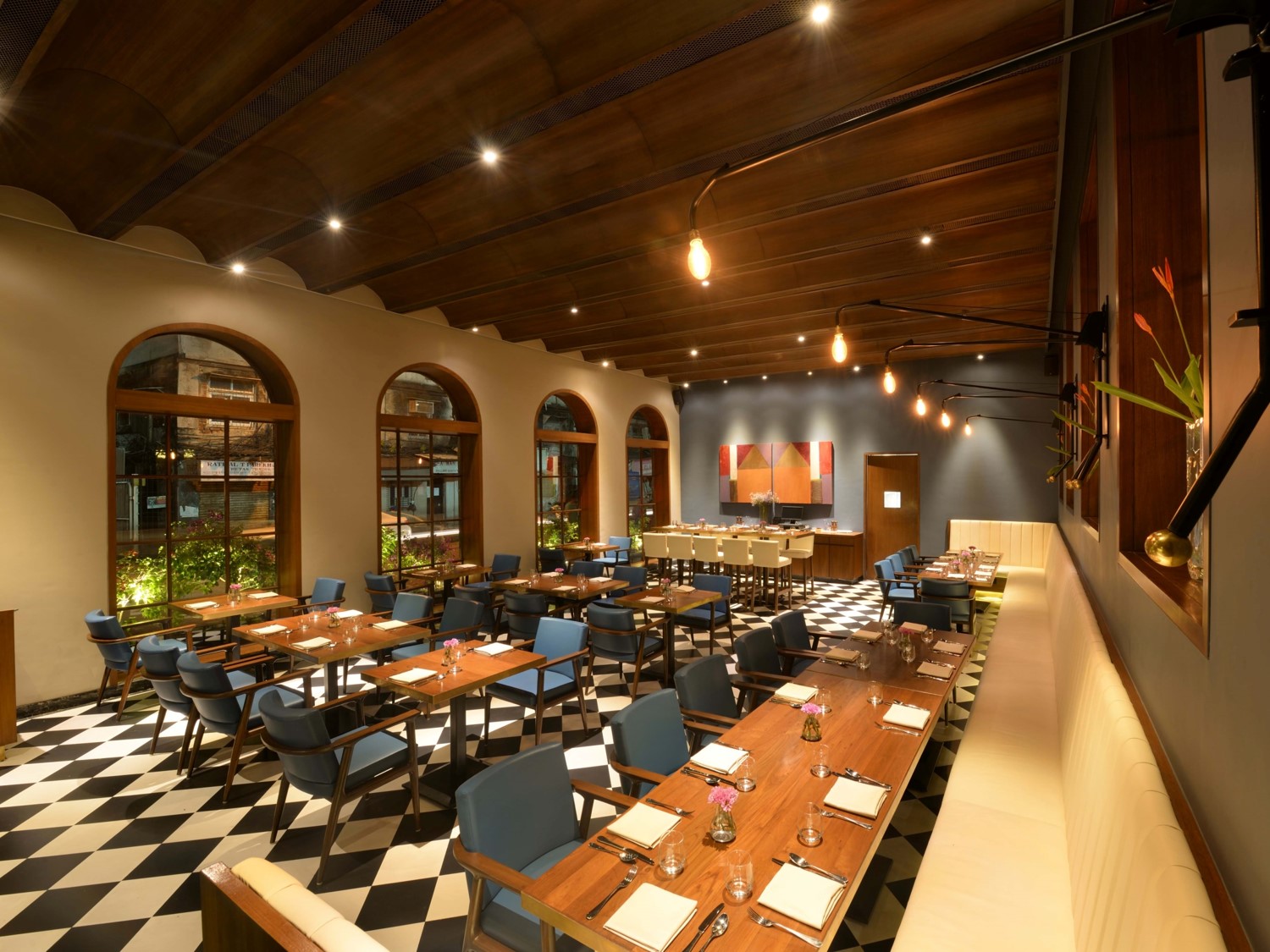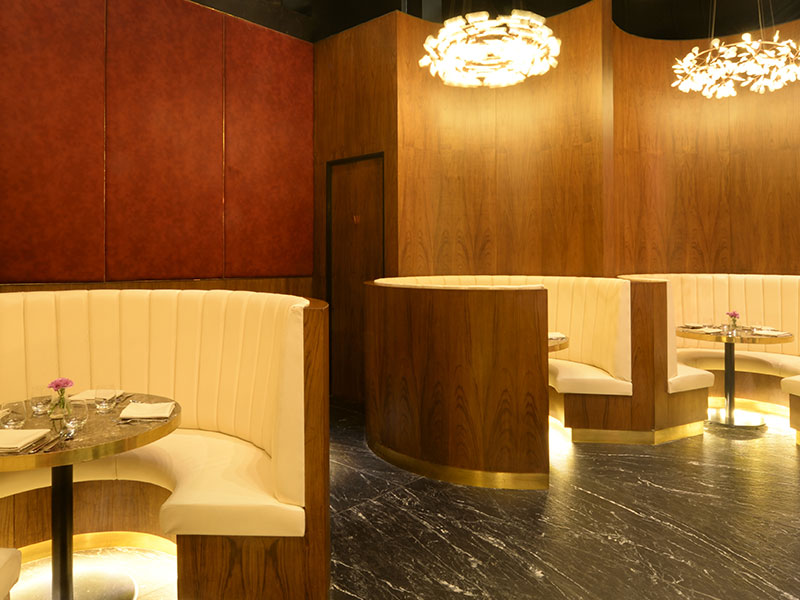The interior design of the establishment aimed to create distinct day and evening dining experiences: “The Foyer” for casual dining and “The Chamber” for formal evenings. Balancing opulence with historical context, new materials were chosen to complement the existing structure. “The Foyer” featured skylights and light materials for a casual feel, while “The Chamber” had warm tones and booth seating for a formal ambiance. Both spaces highlighted the historical chimney as a focal point. In “The Chamber,” detailed cast iron elements preserved the space’s heritage. Booths were designed to enhance intimacy. With a blend of historical and modern elements, the design achieved distinct yet harmonious dining atmospheres.


