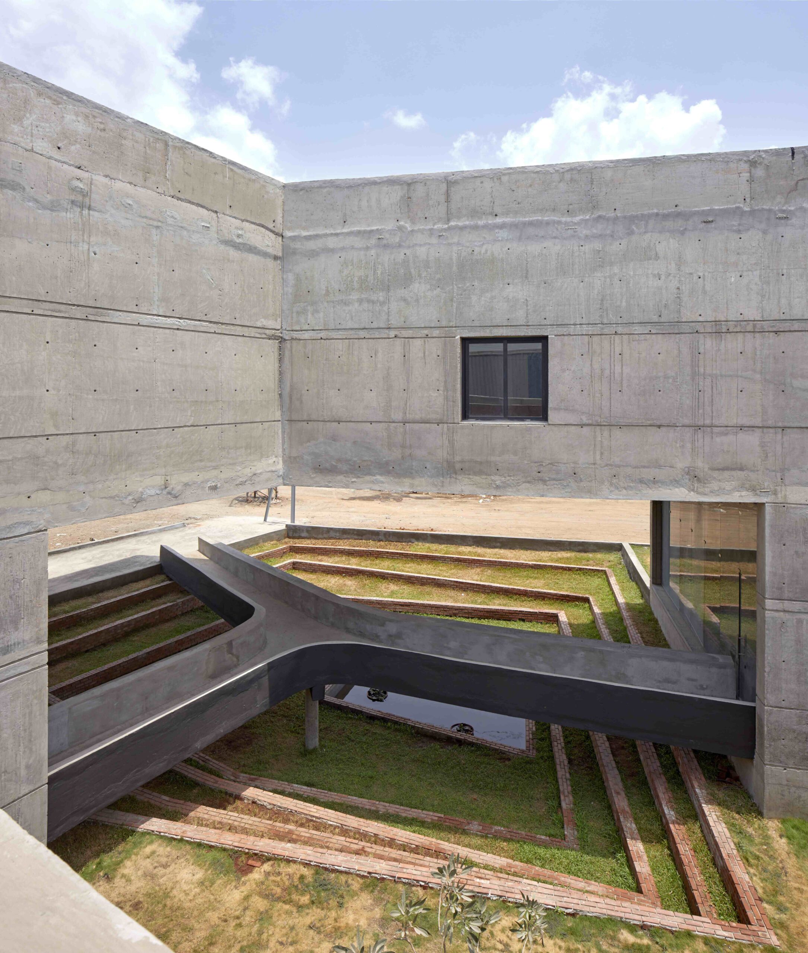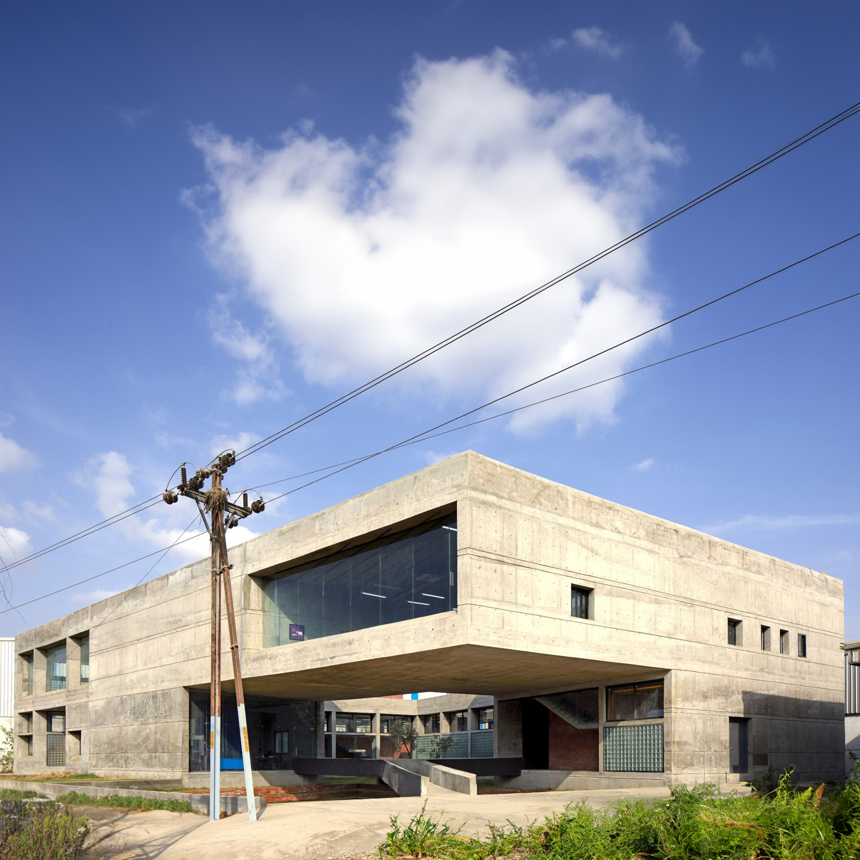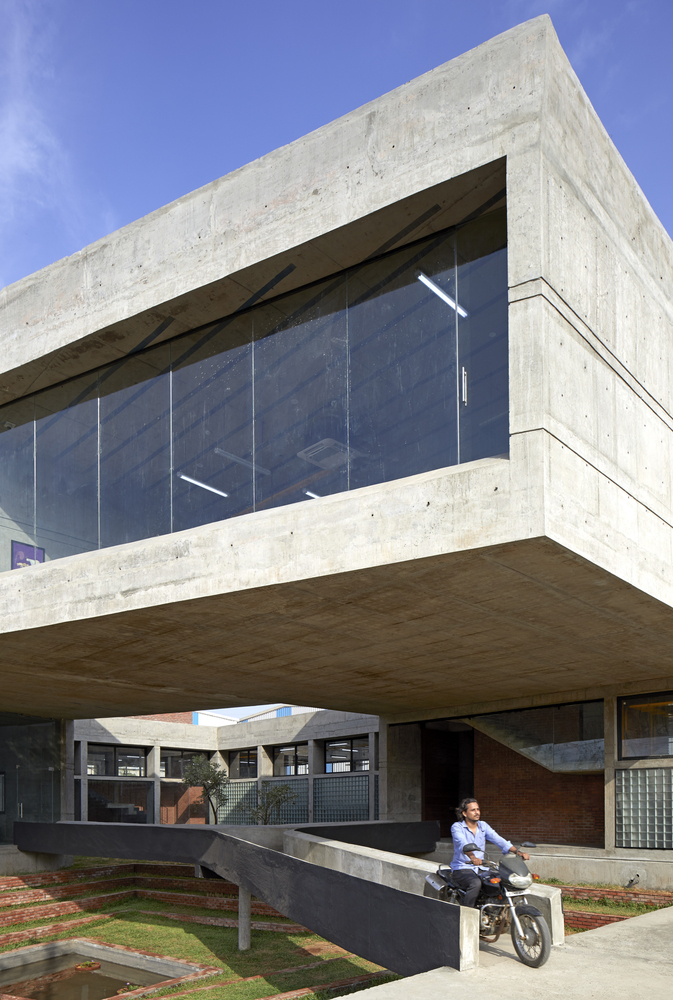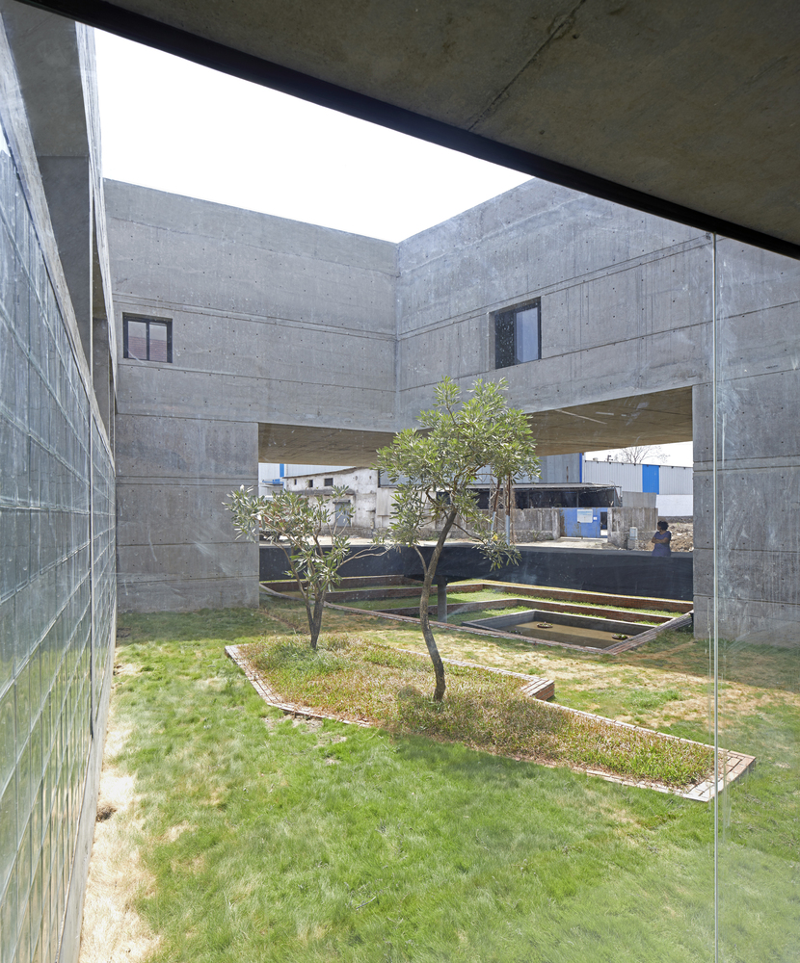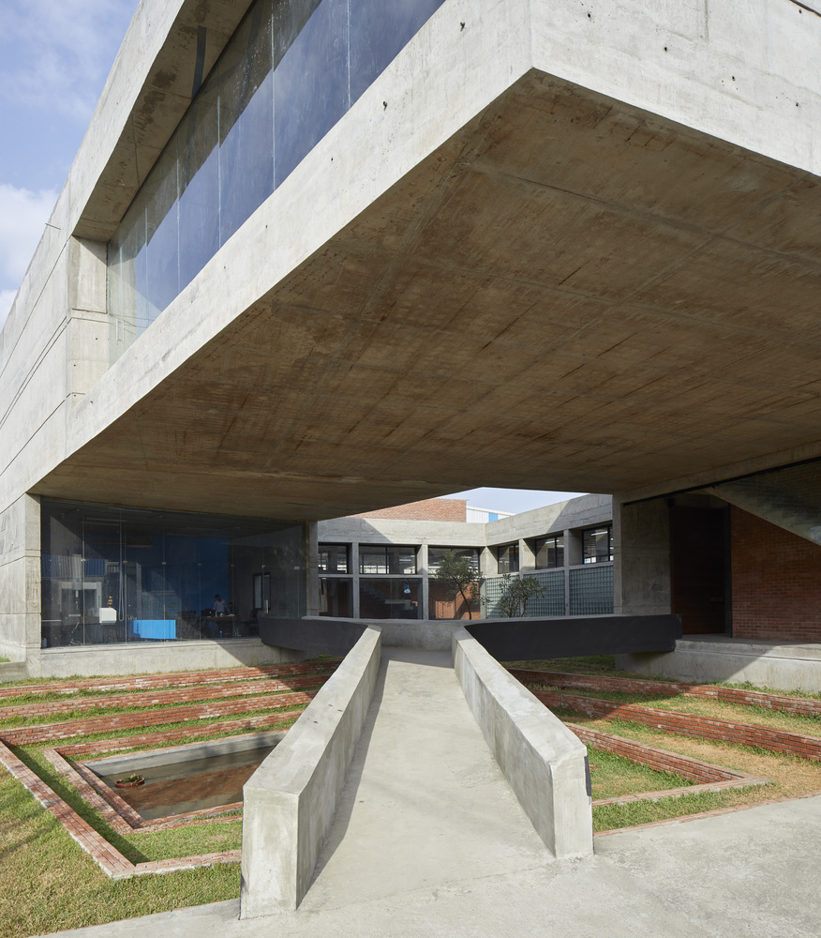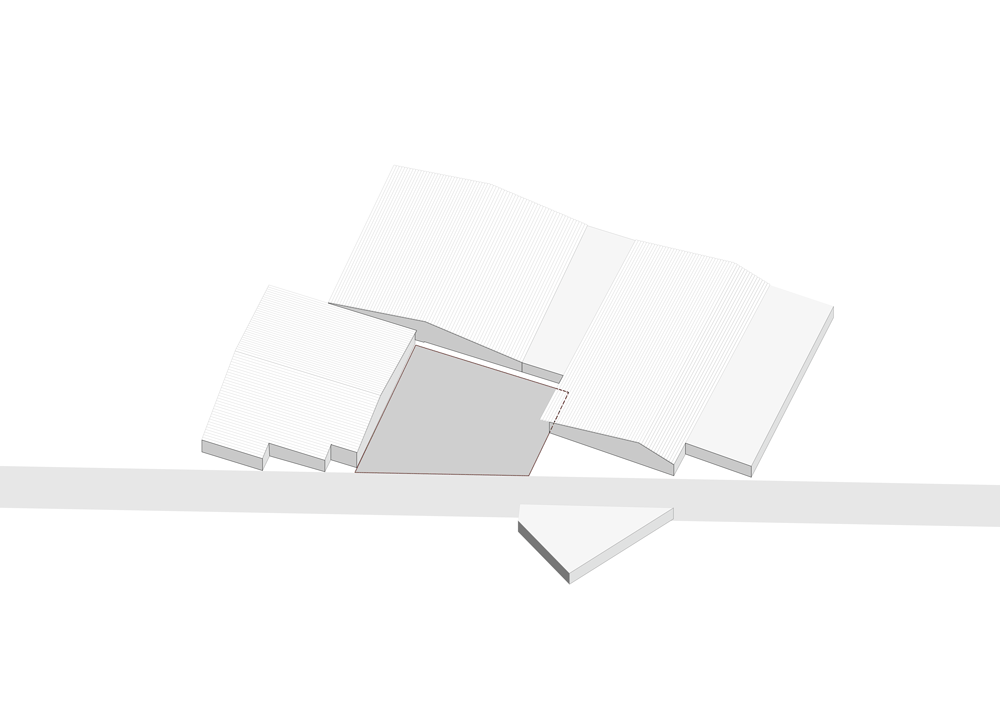Situated within a logistical warehousing facility on Mumbai’s outskirts, this factory diverges from the typical industrial aesthetic. While surrounding buildings are often opaque and disconnected, this project introduces a central open-to-sky courtyard, surrounded by production floors. Thin floorplates maximize natural light, contrasting with the heavy concrete materiality. A seasonal water body on the site’s corner regulates flooding and offers visual relief. A 50-foot cantilevered floor provides shade and connects the courtyard to the surroundings, fostering an extroverted factory design. This departure from convention not only enhances functionality but also integrates the facility harmoniously with its environment, offering a refreshing departure from the norm.
